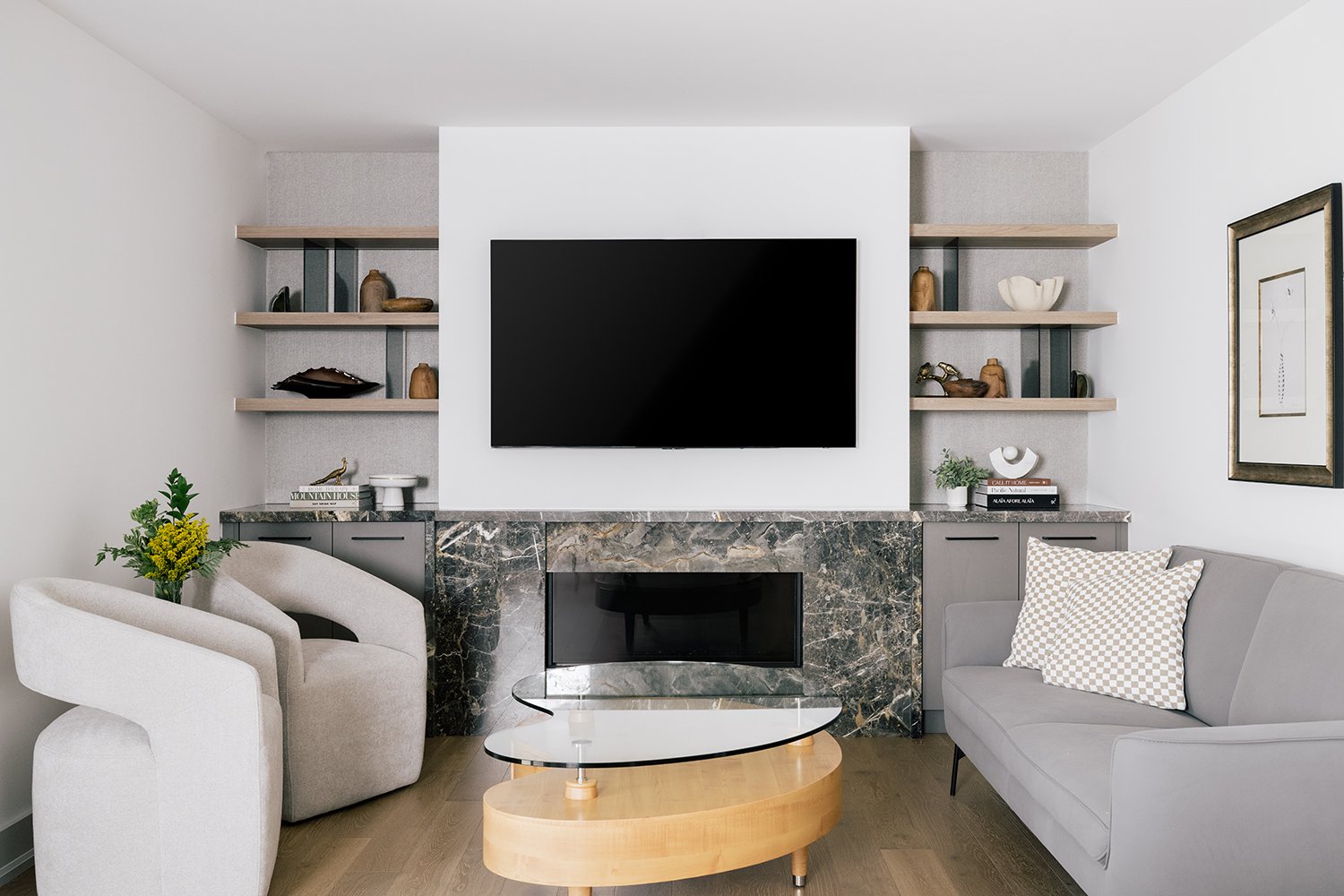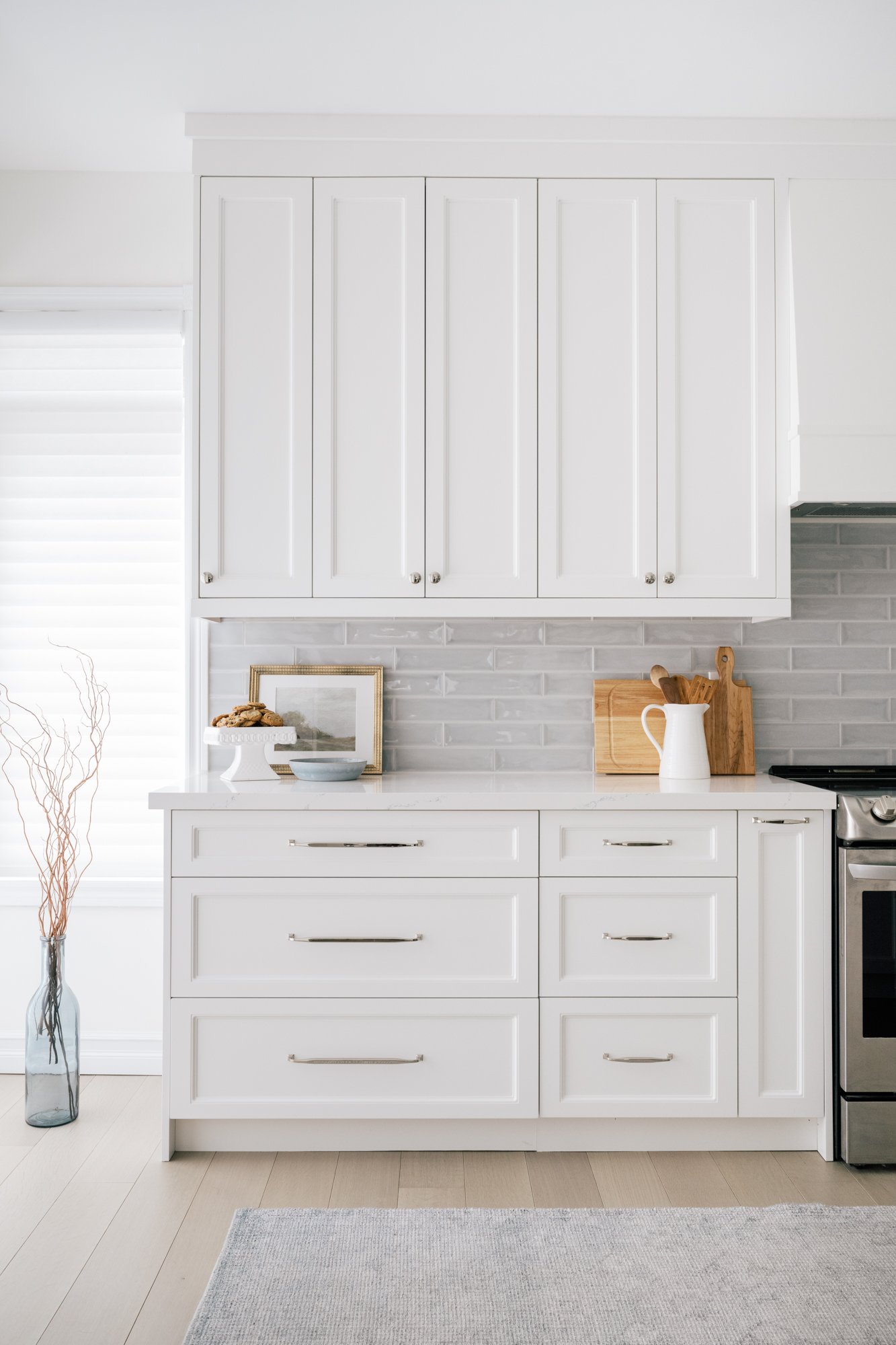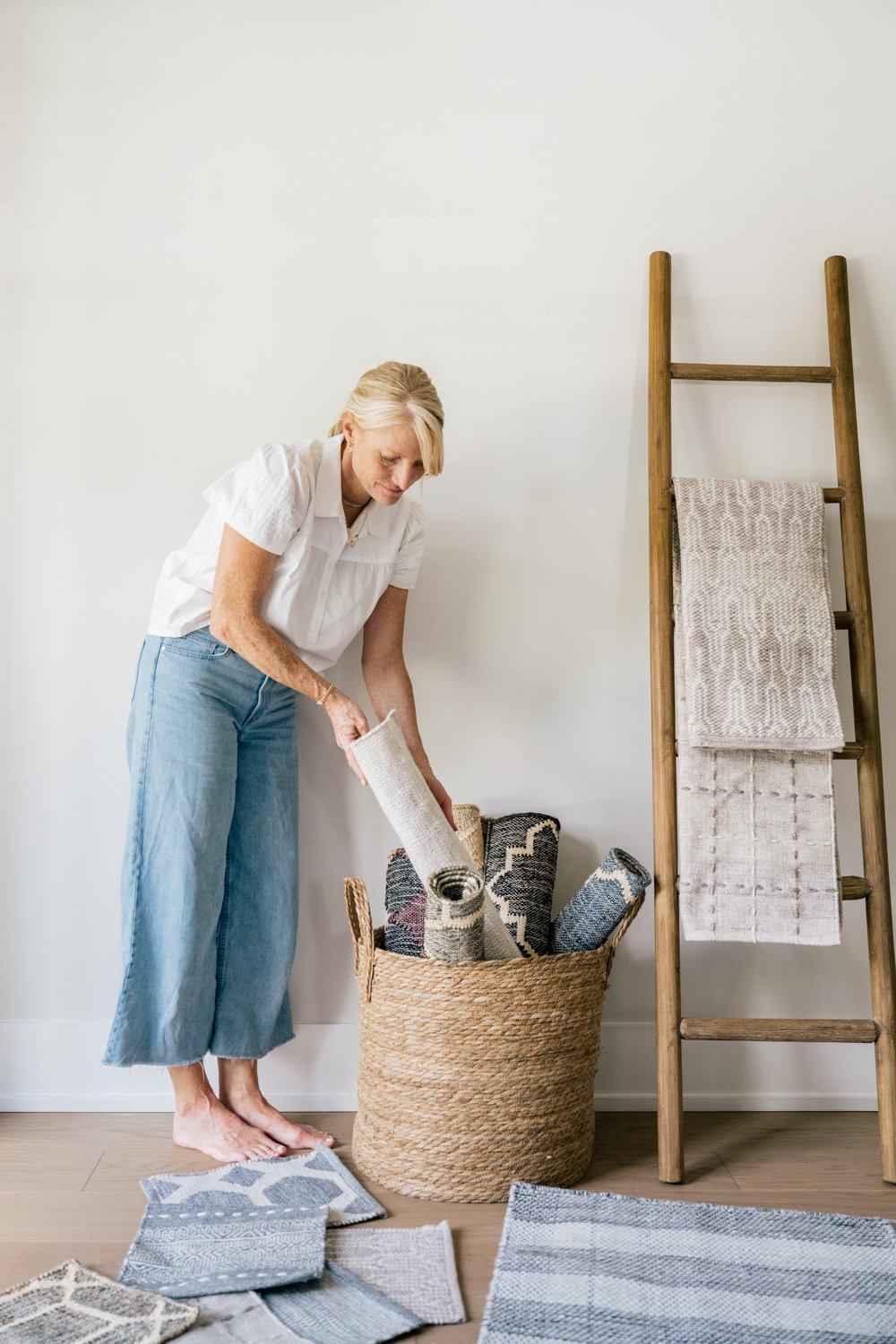hd+co is a Canadian company based in Toronto, founded by interior designer and stylist Emily Staunton. The collection of handwoven rugs are designed to withstand daily use like high-traffic areas, pets, and spills. The rugs are from recycled plastic water bottles and are UV resistant, which makes them more durable than regular cotton or wool, ensuring they maintain their quality and beauty.
Spacious family kitchen (Creative Design Therapy)
This large kitchen was fully relocated and rebuilt from the ground up to be a beautiful and functional place to accomodate a busy family. With a spacious kitchen island and plenty of floor-to-ceiling cabinetry, the family can all be in the space at the same time without feeling cramped. They can now host big groups of family and friends with all the new space they’ve gained.
Interior designer: Creative Design Therapy
Construction: Bakerhill Renovations
Interior design: Creative Design Therapy
Primary bedroom, bathroom, and custom closet (Belynda Chen Interiors)
This beautiful primary bedroom, ensuite, and walk-in closet were designed by Belynda Chen Interiors.
The spacious primary bedroom gives off a serene atmosphere with its soft, neutral colour palette and natural light filling the room. It’s an inviting way to start and end your day.
Next to the bedroom is the 4-piece primary bathroom, which has modern and luxurious finishes. The freestanding tub sits next to the window to give you the best spot for relaxation.
The large walk-in closet is connected to the bathroom and is designed with organization in mind. There are both open and closed shelving so you can show your favourite pieces and store the rest behind doors. Under-cabinet lighting highlights the open shelves like a display case.
Interior design: Belynda Chen Interiors
Modern, elegant kitchen with colour (Belynda Chen Interiors)
Belynda Chen Interiors transformed this kitchen into a beautiful kitchen with plenty of storage and a natural flow into the dining room that’s perfect for everyday living and hosting.
Sunny breakfast room (Christine Roberts Design)
This room wasn’t being used to its fullest so Christine of Christine Roberts Design designed it into a breakfast room with custom built-in storage, new flooring, and a breakfast bar in the corner.






















































