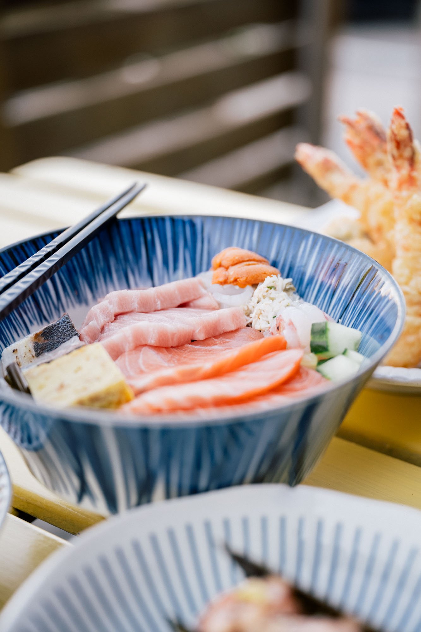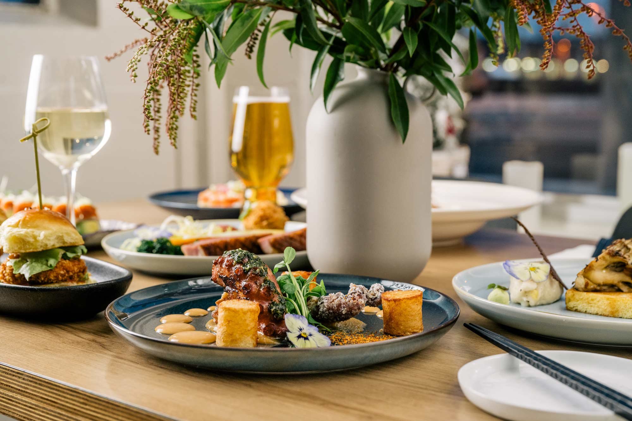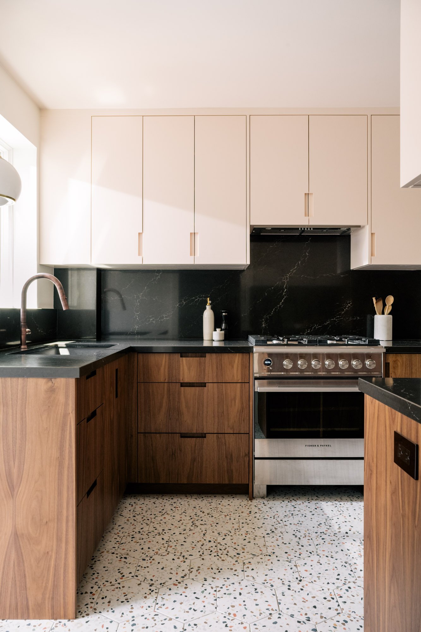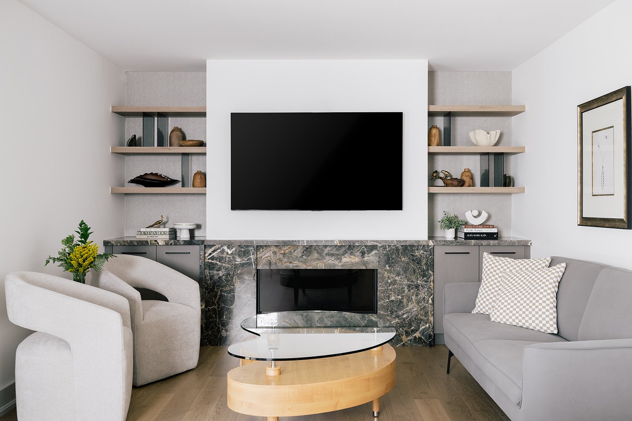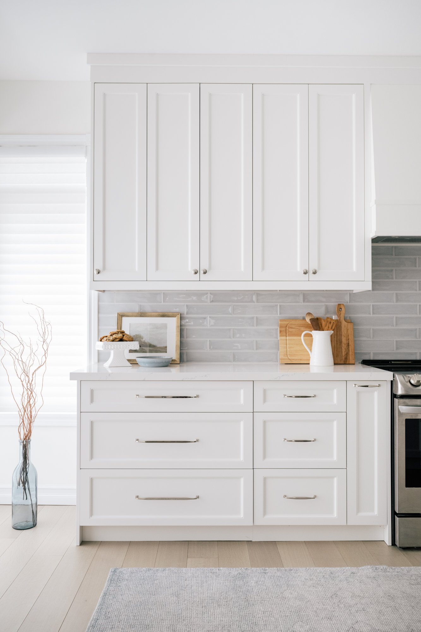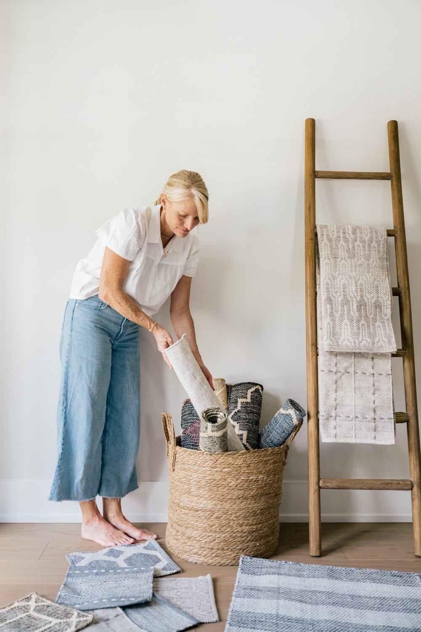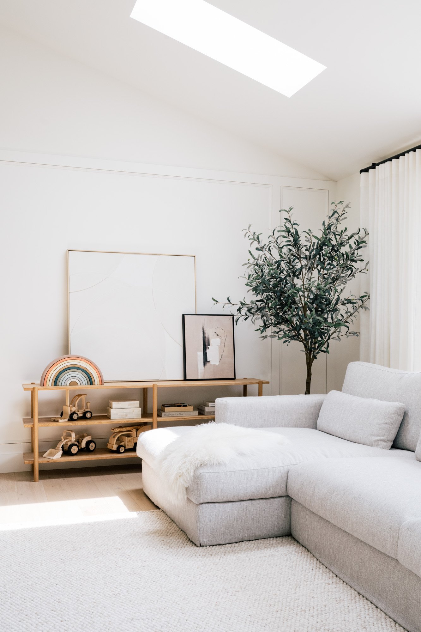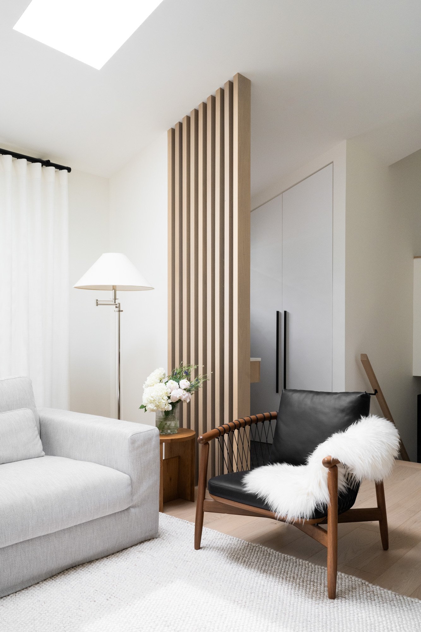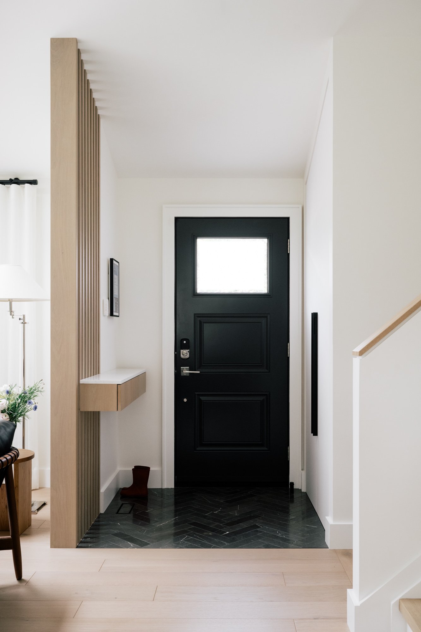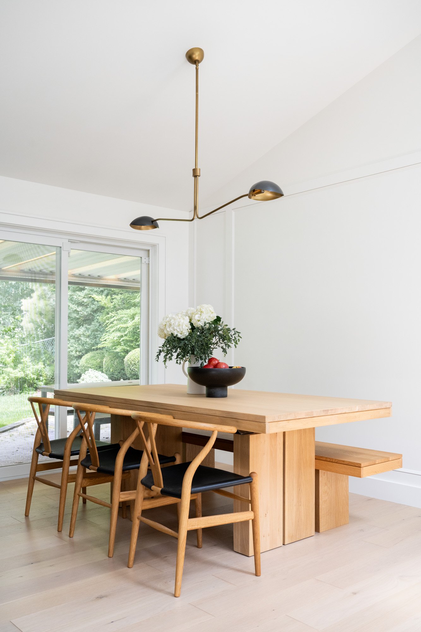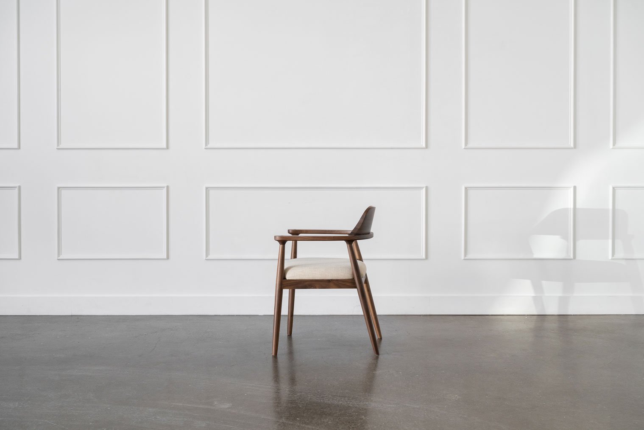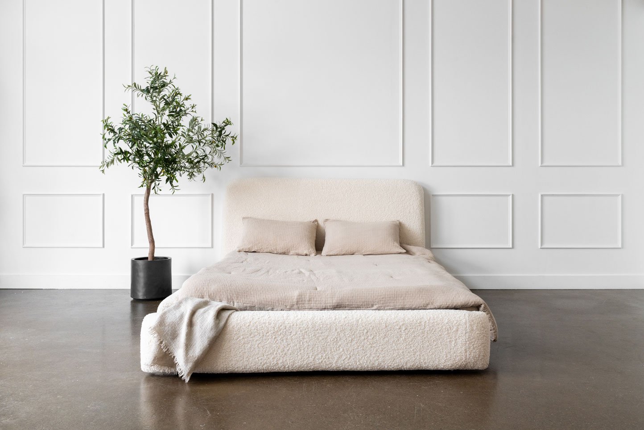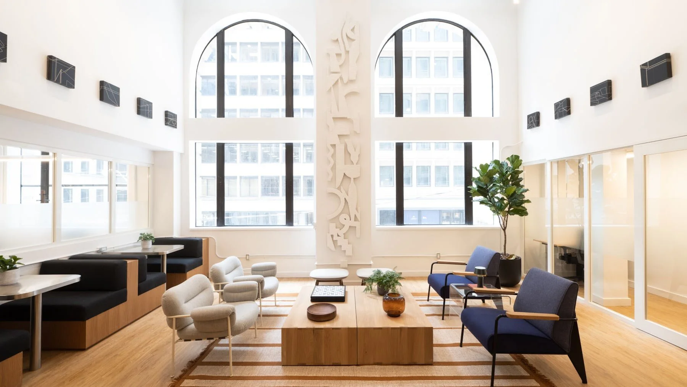Maru Bistro is a local gem in the Leslieville neighbourhood of Toronto. The menu blends traditional Japanese flavours and dishes with modern French techniques. The restaurant creates an upscale, but casual experience, perfect for special occasions or a nice Friday night dinner.
Popular dishes include delightful crispy nori canapés, chirashi don with a variety of ingredients, flavourful miso soup and more. They also curate a delicious drink menu, including sake and craft cocktails.
Maru Bistro not only focuses on great food but also on an excellent dining experience. The staff is friendly and attentive, while soft music plays in the background, giving you a cozy atmosphere to eat and talk comfortably.
Salmon nori canapé
Salmon nori canapé
Seafood tempura
Scallop nori canapé
Chirashi don
Tuna tartare on crispy rice










