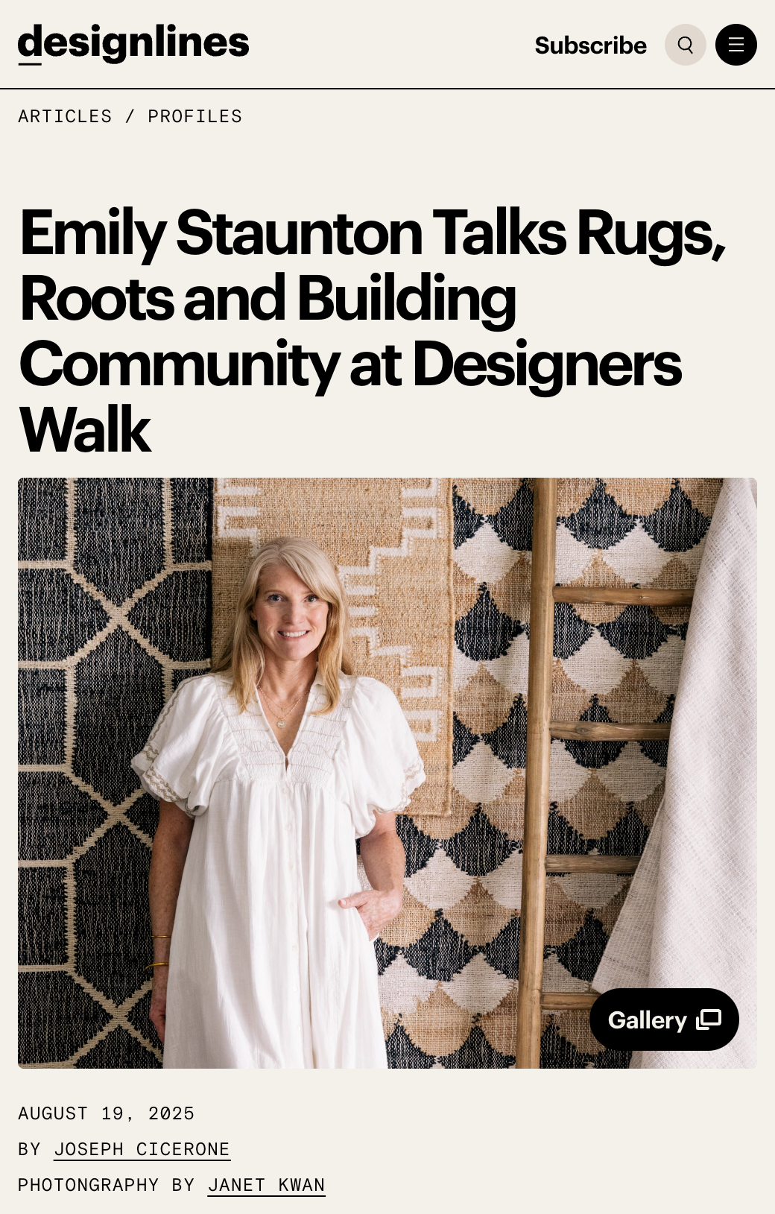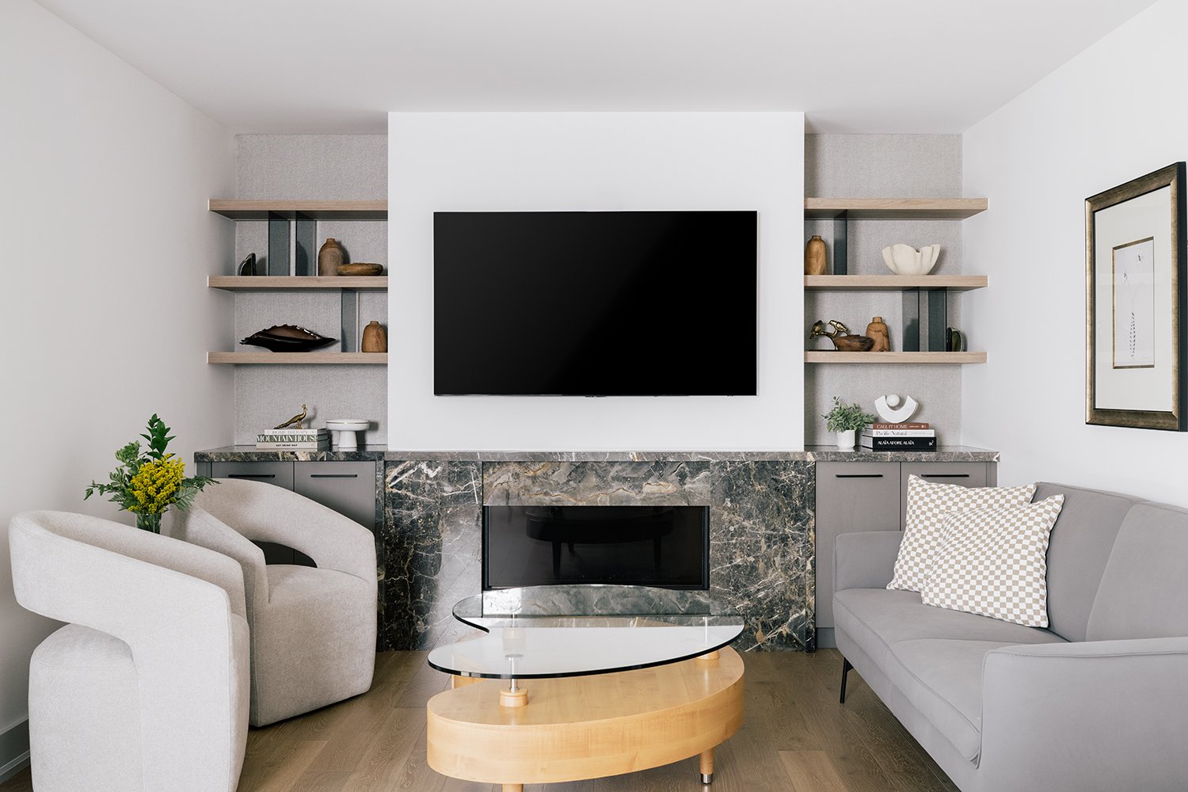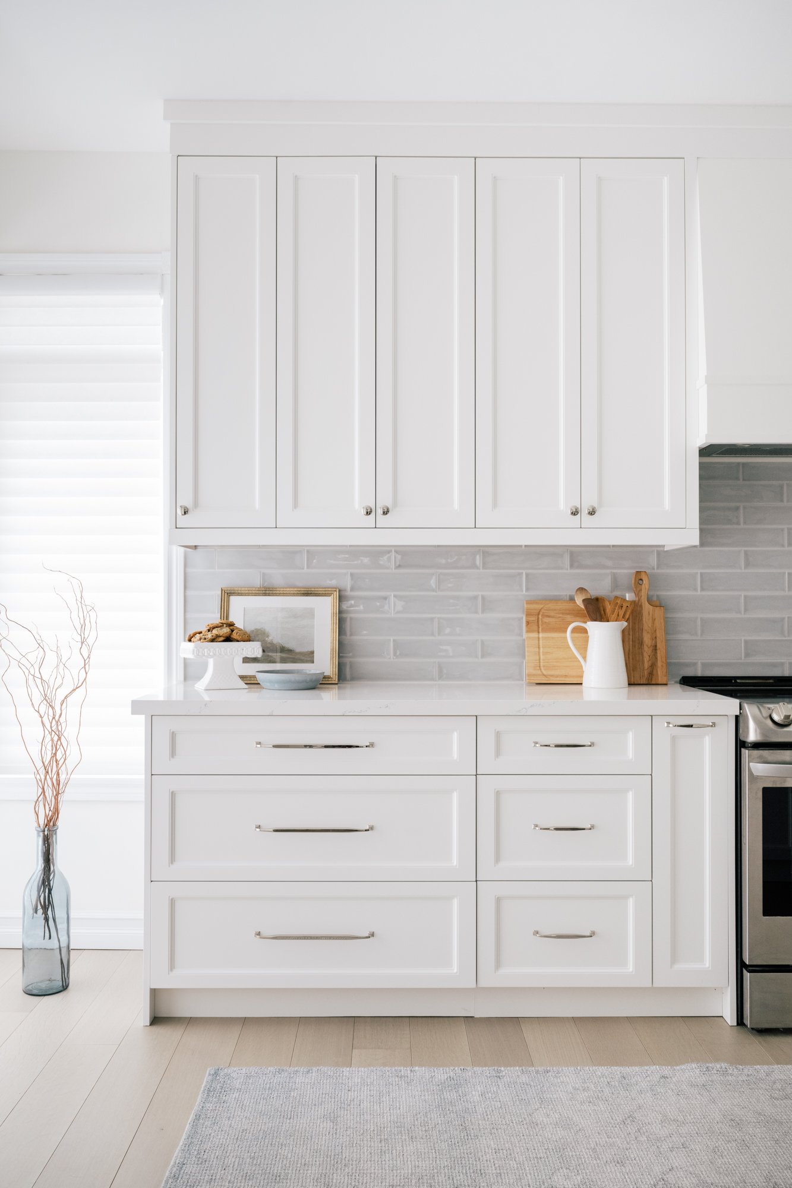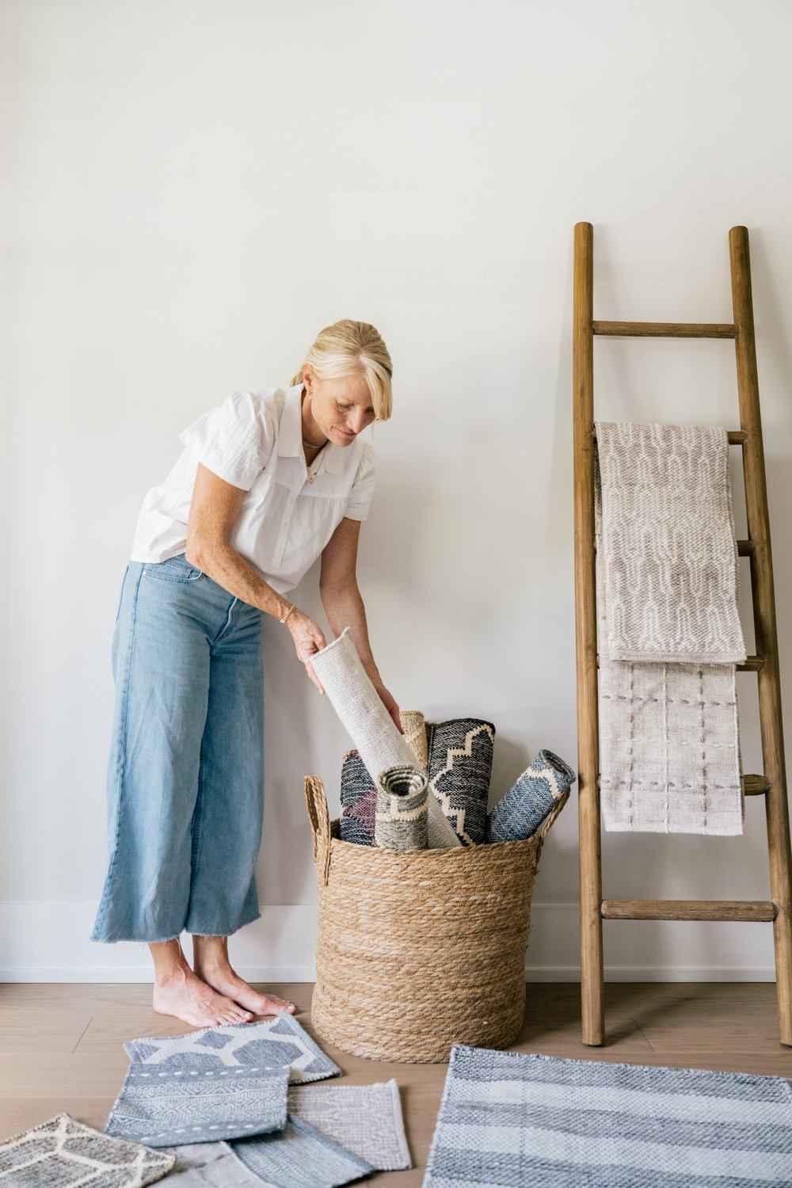This kitchen had high ceilings and big windows, but the cabinets and flooring didn’t represent that well. They were dated and didn’t match the rest of the first floor, which was updated with a blue coastal theme.
Belynda Chen Interiors helped the homeowners refresh their kitchen from top to bottom by extending the cabinets to the ceiling, and changing the cabinets and floors. As a final touch, a sun tunnel was installed in the ceiling. This allows a hint of sunlight to stream in from above, like a mini skylight.






















