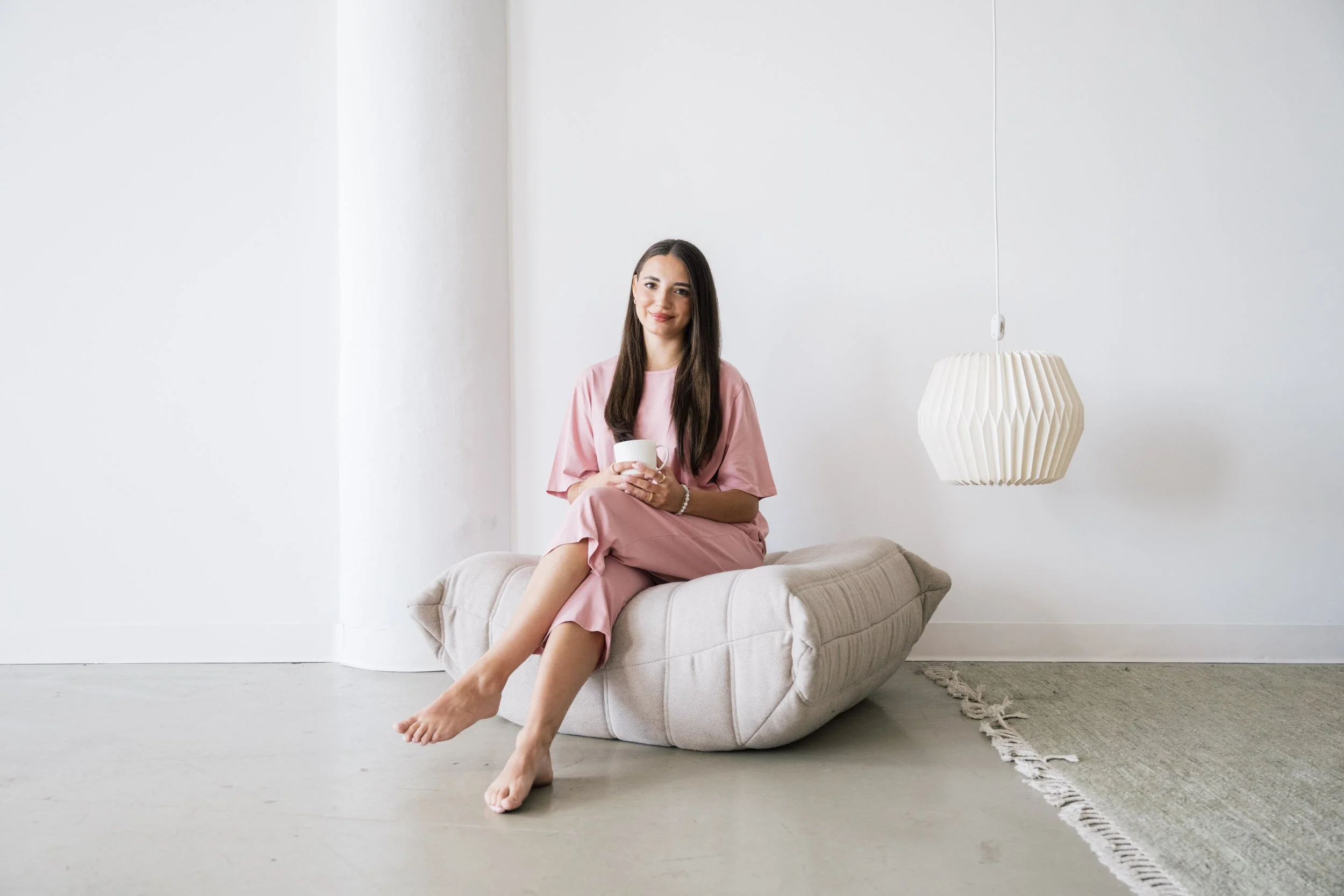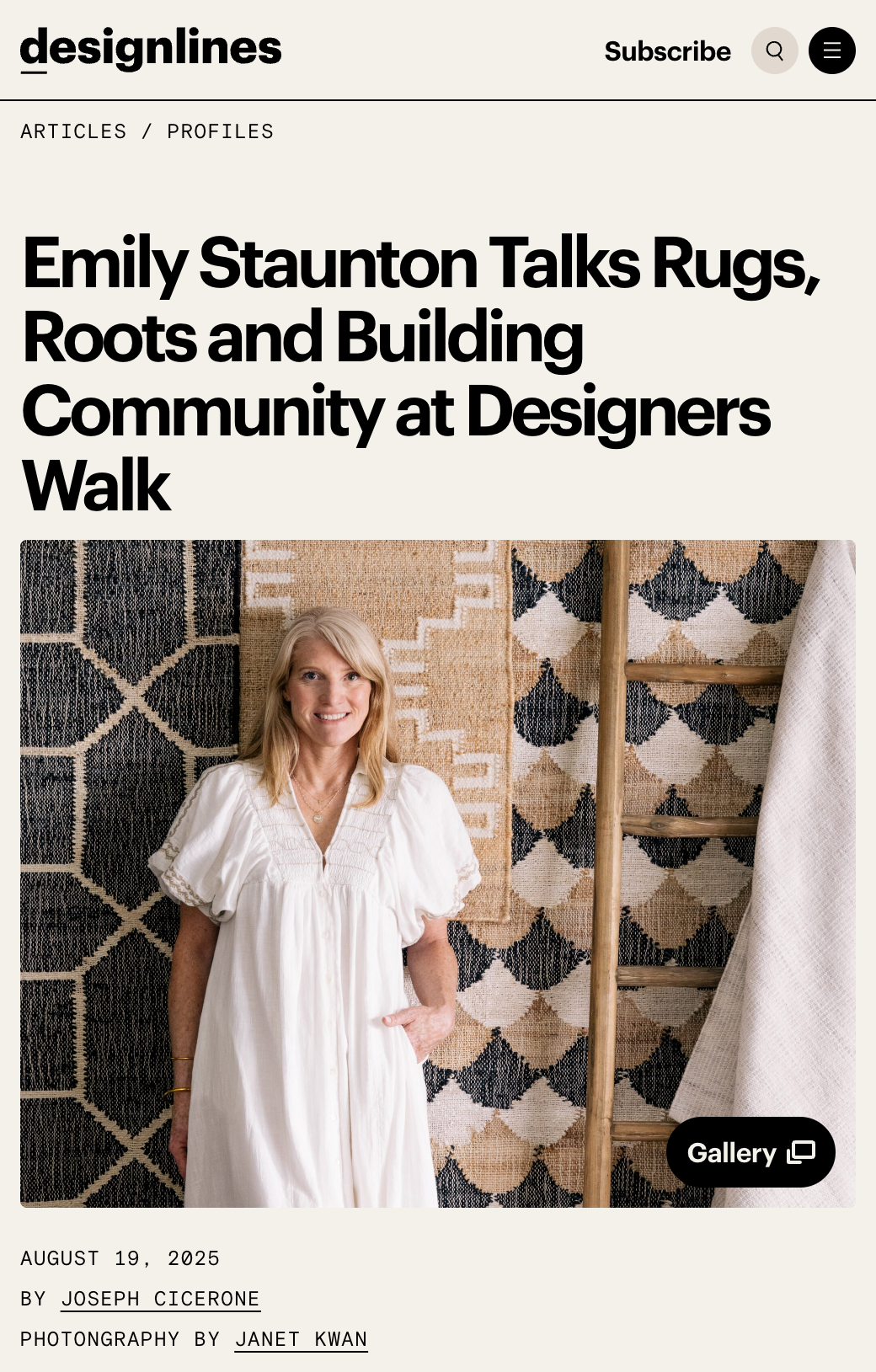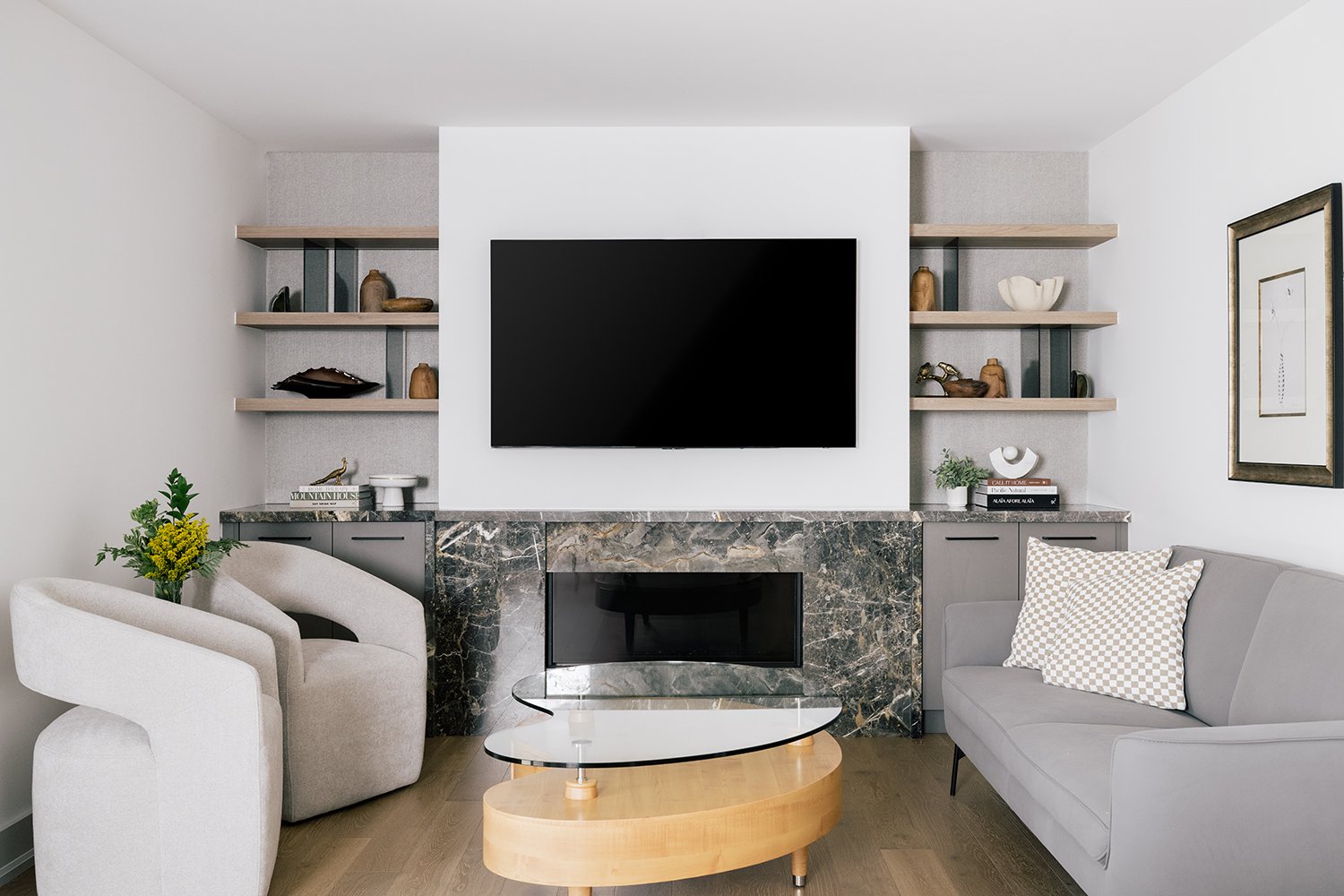This beautiful primary bedroom, ensuite, and walk-in closet were designed by Belynda Chen Interiors.
The spacious primary bedroom gives off a serene atmosphere with its soft, neutral colour palette and natural light filling the room. It’s an inviting way to start and end your day.
Next to the bedroom is the 4-piece primary bathroom, which has modern and luxurious finishes. The freestanding tub sits next to the window to give you the best spot for relaxation.
The large walk-in closet is connected to the bathroom and is designed with organization in mind. There are both open and closed shelving so you can show your favourite pieces and store the rest behind doors. Under-cabinet lighting highlights the open shelves like a display case.
















