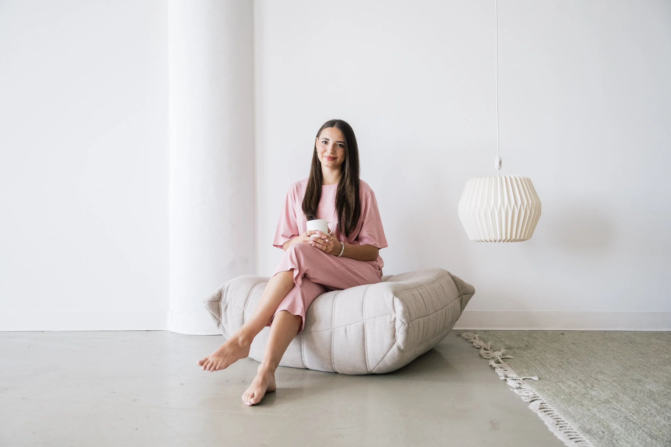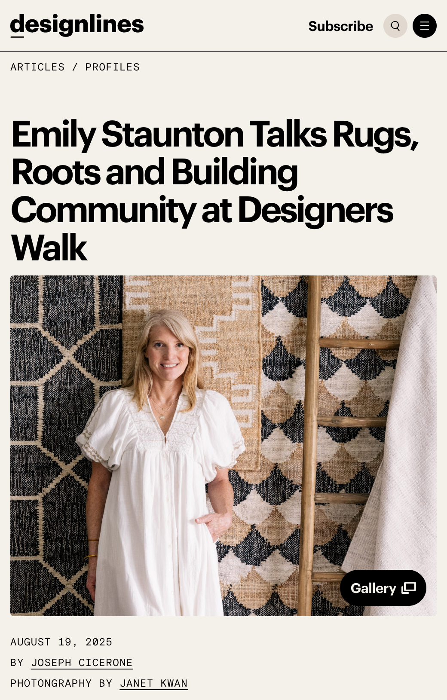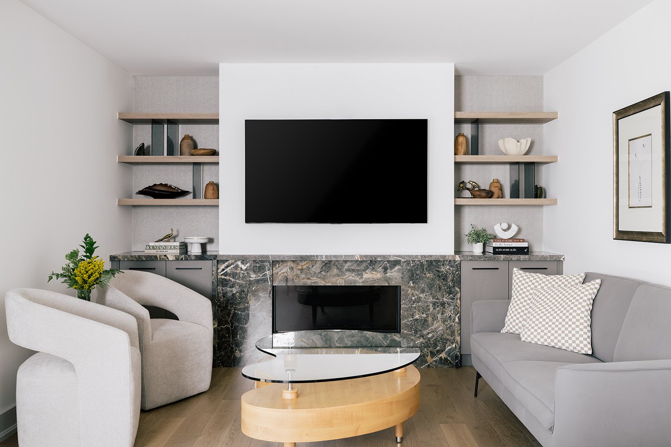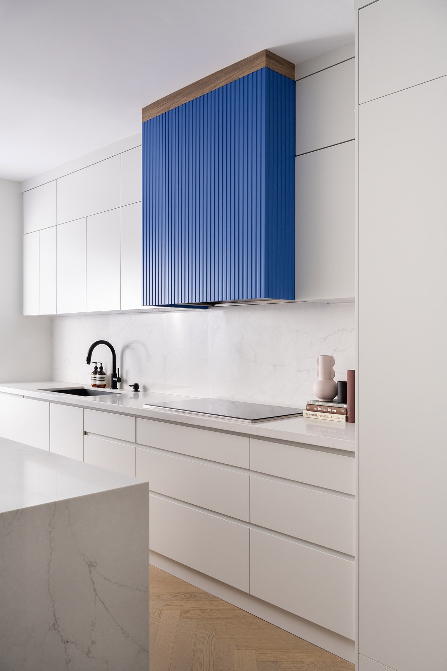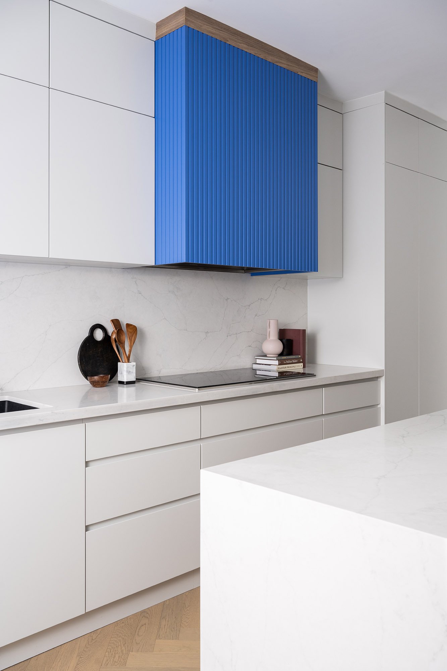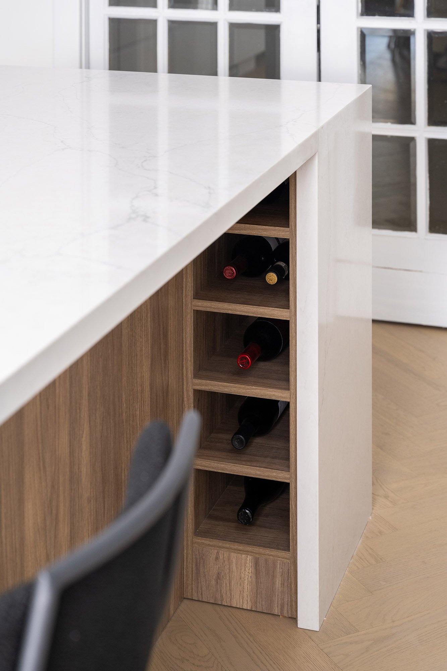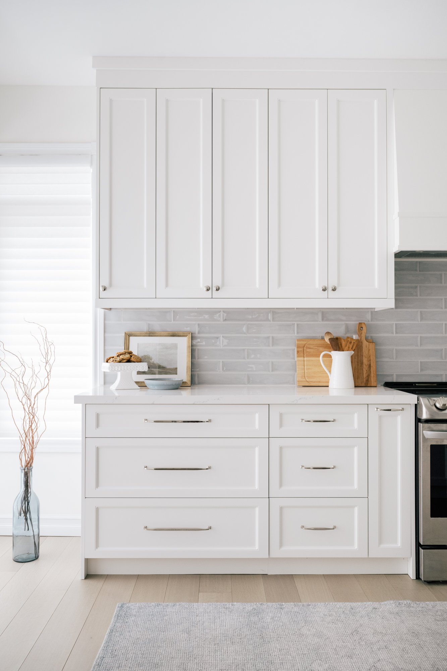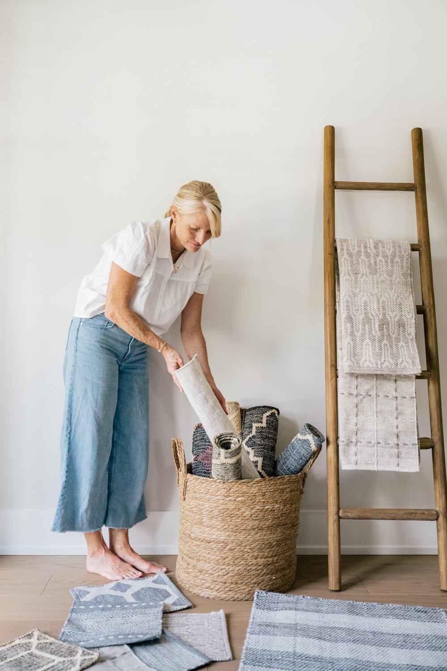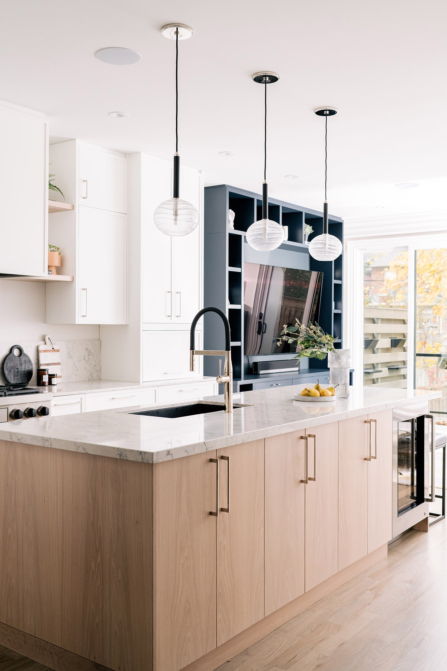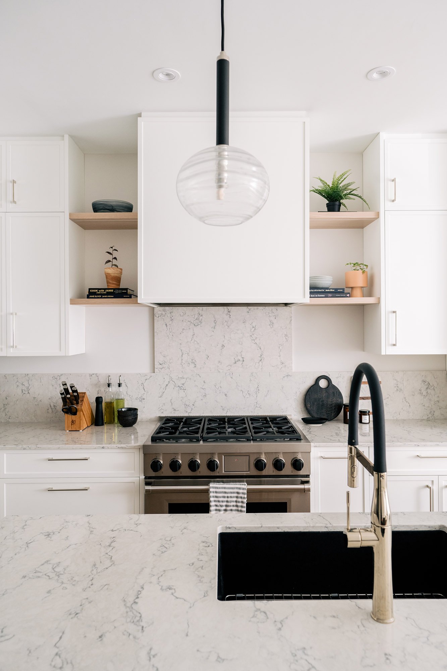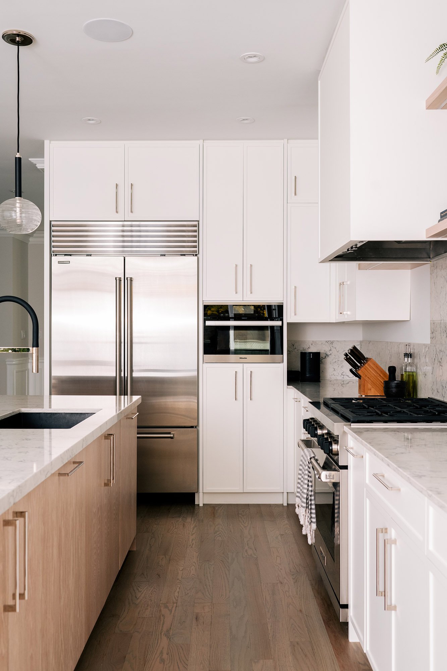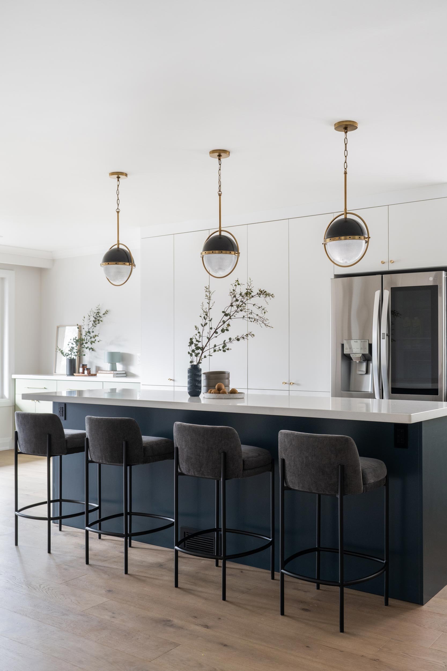Creative Design Therapy renovated this home from top to bottom and the kitchen was a big part of the project. The kitchen was ready for an update and it got one. Everything was modernized from top to bottom. A wall was removed to connect the dining room to the kitchen and a large waterfall island was added for additional countertop space and seating. New lighting and appliances were installed to finish off the project.
creative design therapy
Spacious family kitchen (Creative Design Therapy)
This large kitchen was fully relocated and rebuilt from the ground up to be a beautiful and functional place to accomodate a busy family. With a spacious kitchen island and plenty of floor-to-ceiling cabinetry, the family can all be in the space at the same time without feeling cramped. They can now host big groups of family and friends with all the new space they’ve gained.
Interior designer: Creative Design Therapy
Construction: Bakerhill Renovations
Interior design: Creative Design Therapy
Custom colour-matched feature in a minimalist kitchen
Creative Design Therapy designed this minimalist kitchen with two custom features that were meaningful to the homeowners.
The first is the range hood, created with a specific colour in mind. It inspired by one of the homeowner’s love of shoes: a pair of Nike high tops with that exact blue. The range hood was custom colour matched to the shoes to give the kitchen a unique focal point.
The second feature in this kitchen is the built-in dog crate that blends seamlessly into the kitchen’s cabinetry. It doesn’t take up any extra space and flows with the rest of the kitchen.
Interior: Long, expanded kitchen (Creative Design Therapy)
Creative Design Therapy expanded this kitchen to create a spacious, functional, and modern classic kitchen with features like a built-in drinks fridge, a large kitchen island with seating, and plenty of cabinets for storage.
The open kitchen flows seamlessly from the family room into the dining room and to the backyard, allowing friends and family to move from space to space.
Interior: Relocated kitchen and dining room (Creative Design Therapy)
Creative Design Therapy relocated her clients’ kitchen to create a large, open space that’s perfect for hosting. She chose colours for the island, lower cabinets, and backsplash to give the kitchen a fun personality. There is no shortage of storage, but if the homeowners needed more, they have a separate pantry with ample cabinets.













