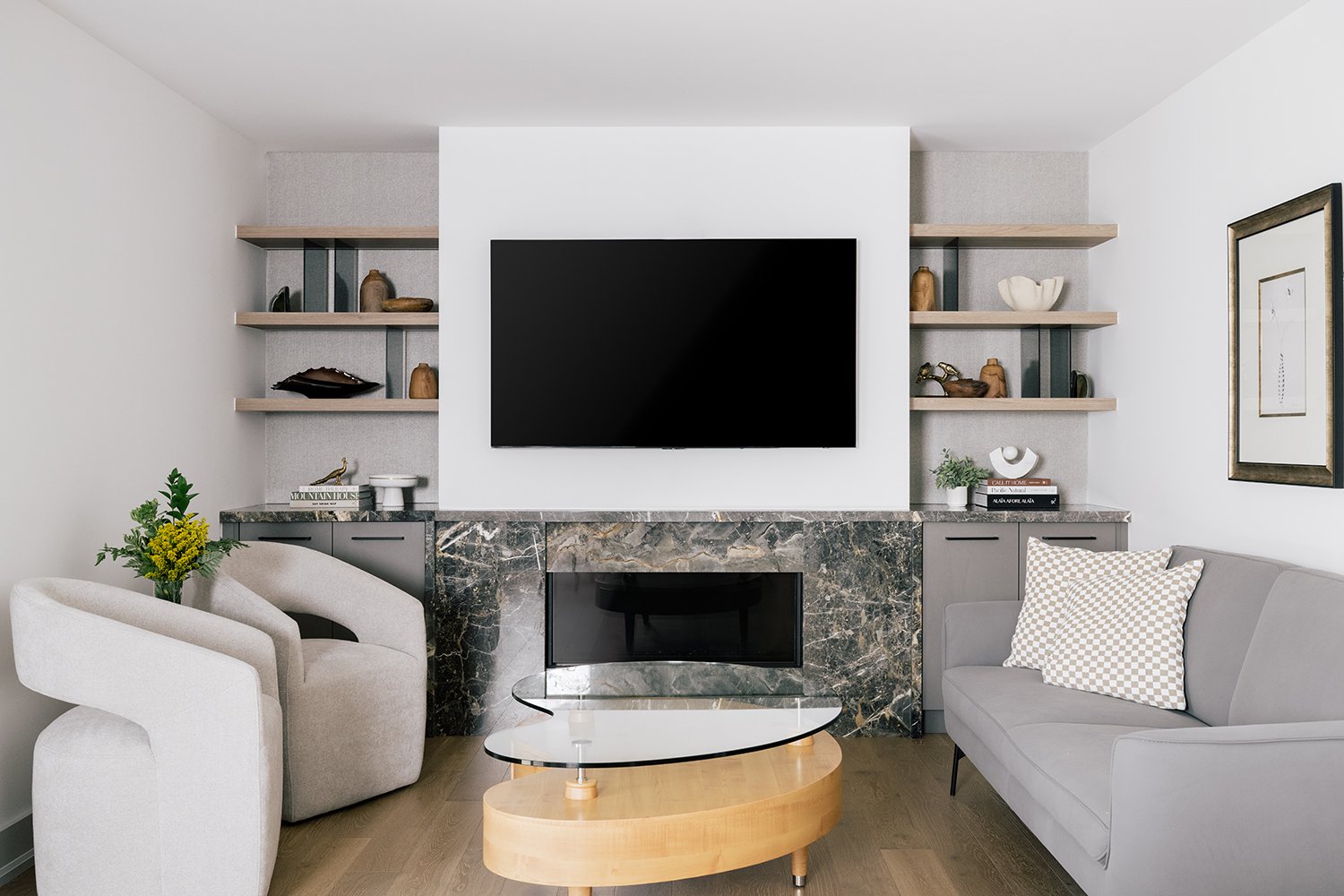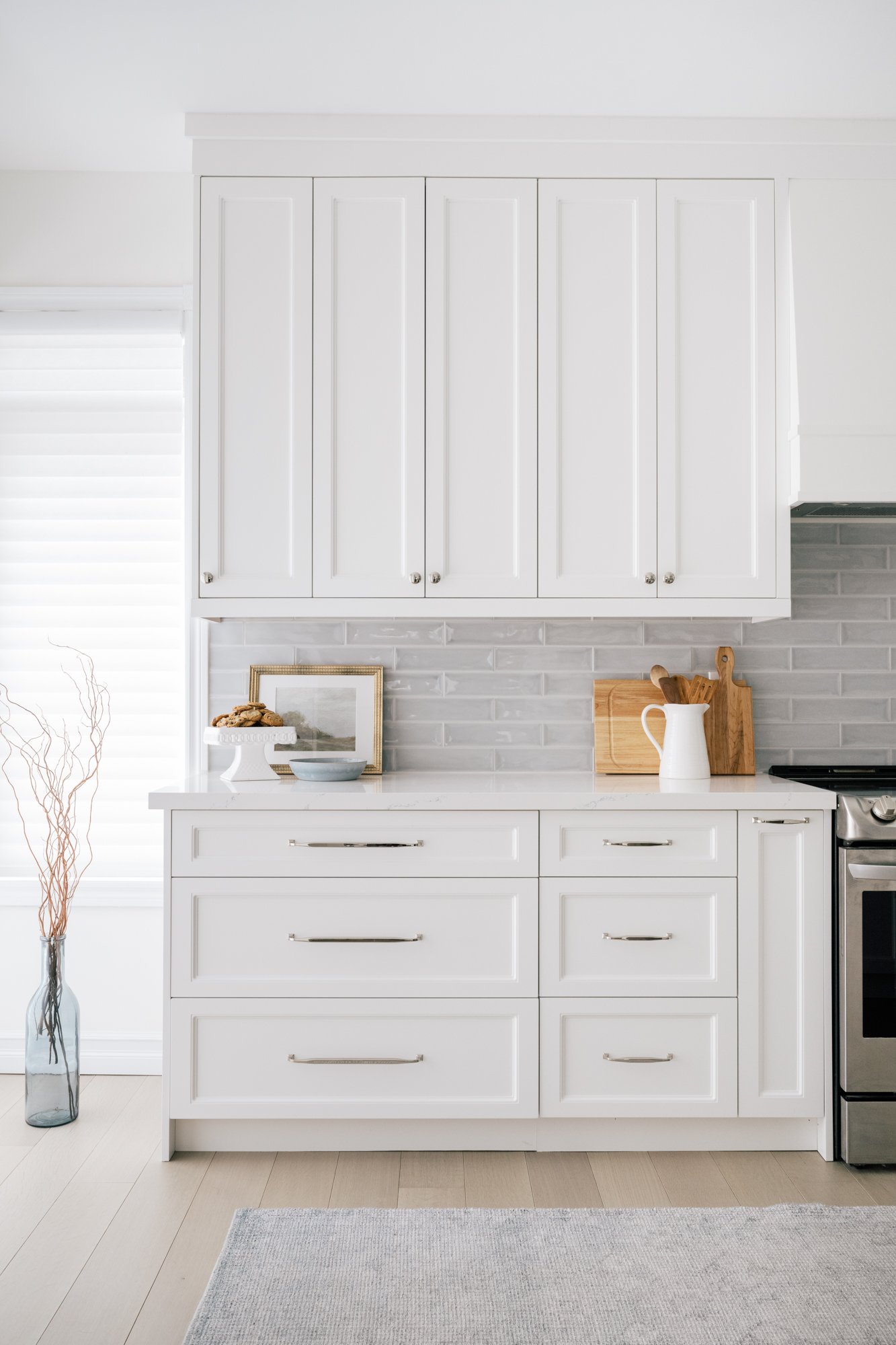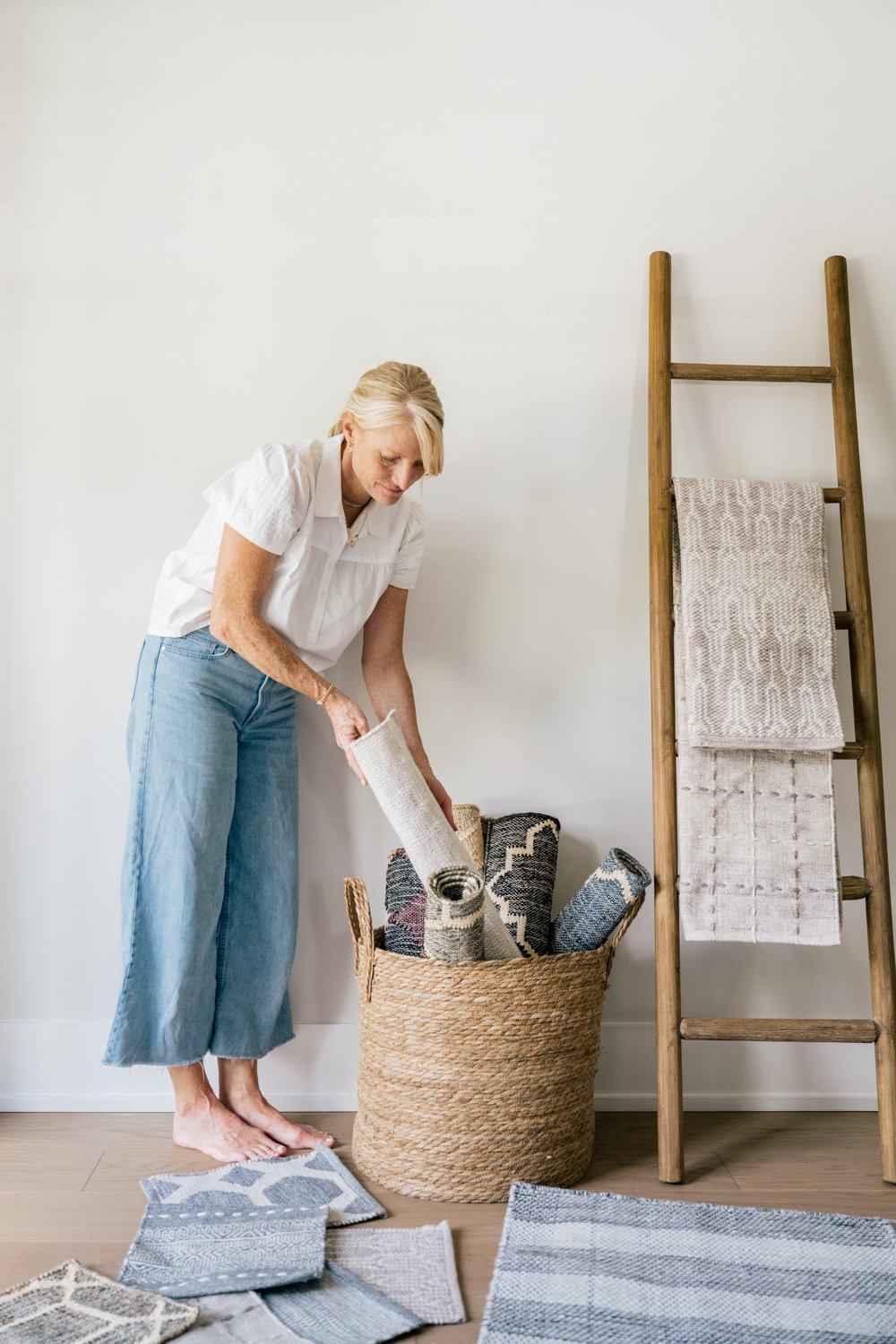I had the opportunity to work with renown builder, Alair Homes Toronto, photographing their latest projects. The team rebuilt this beautiful, modern 3-storey house in Toronto from the ground up.
From the herringbone floor to the big windows and high ceilings, the home was thoughtfully designed and constructed for the homeowners to enjoy in every season. There’s ample space for hosting a small or large gathering, allowing guests to flow from the living and dining rooms to the kitchen and family room.











































