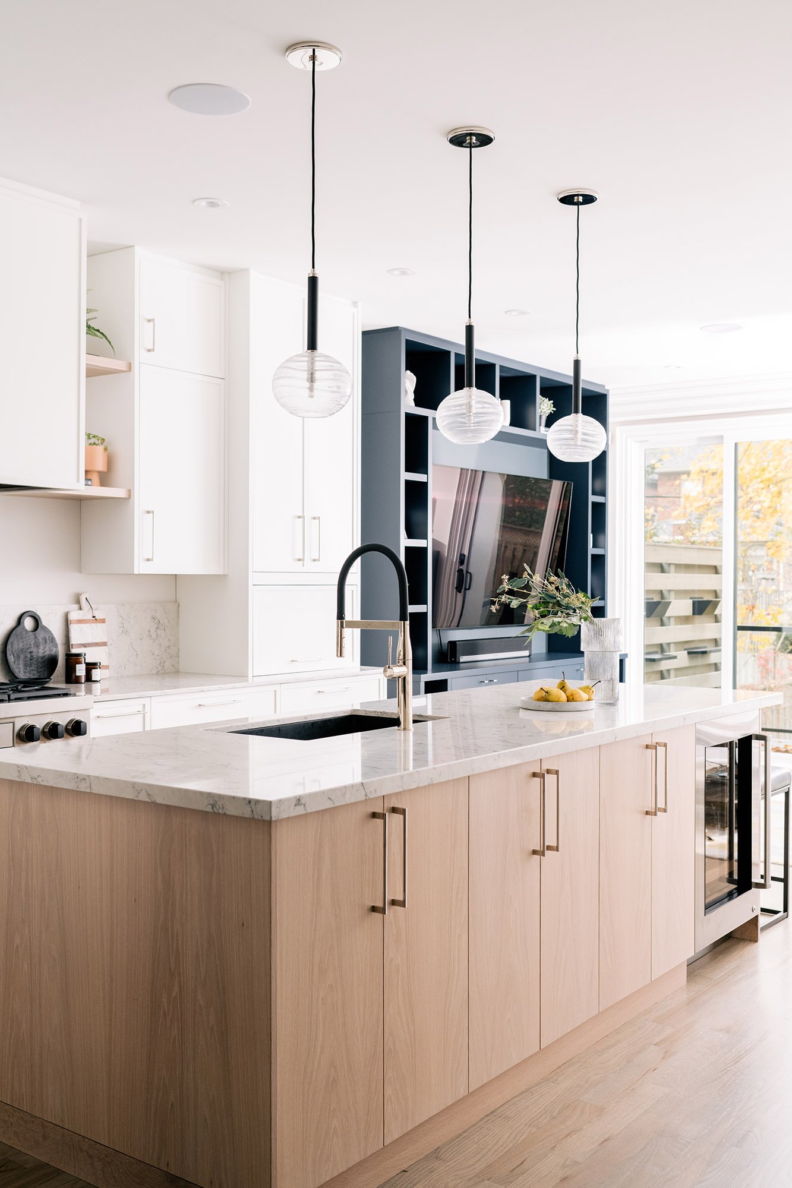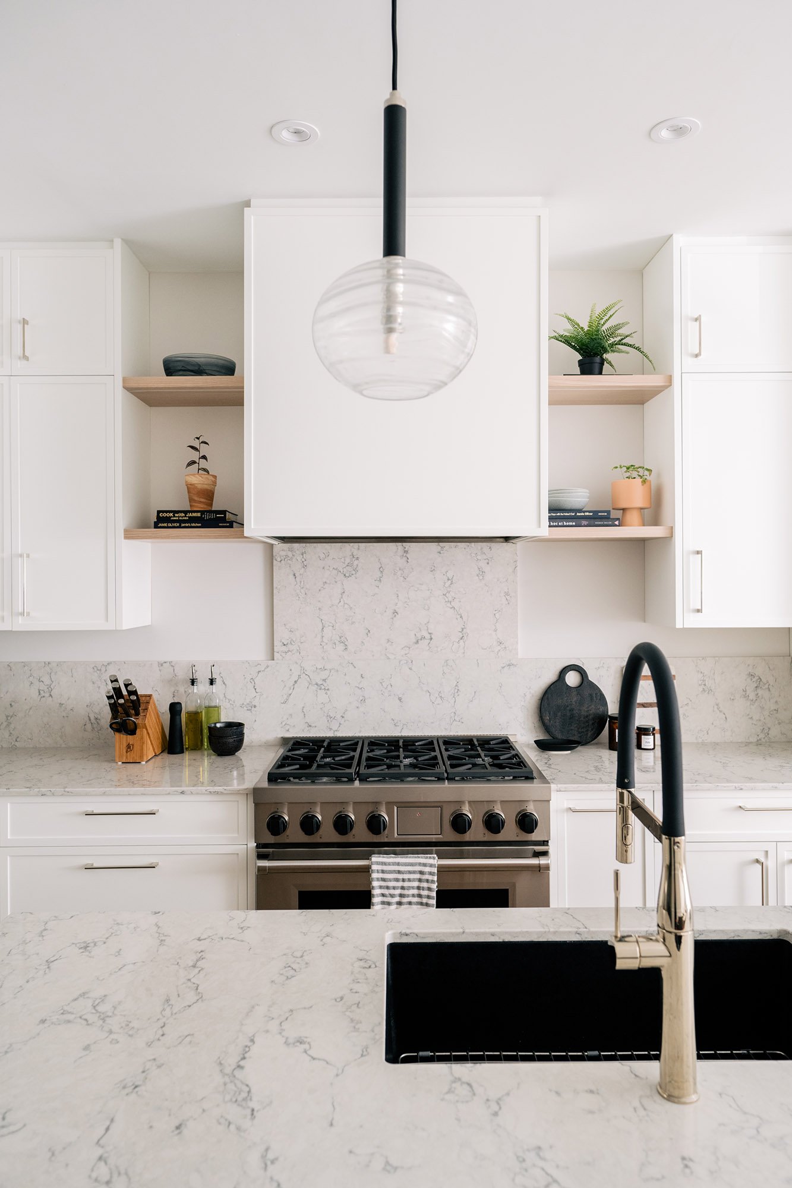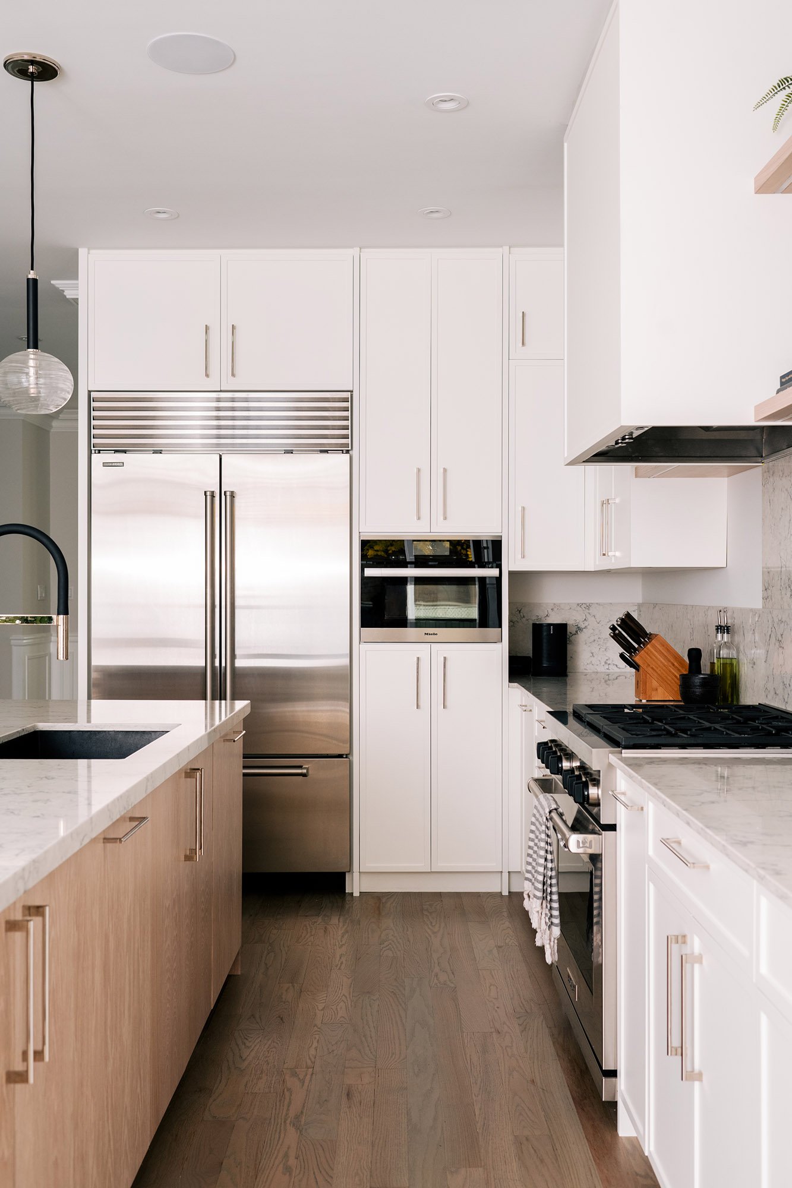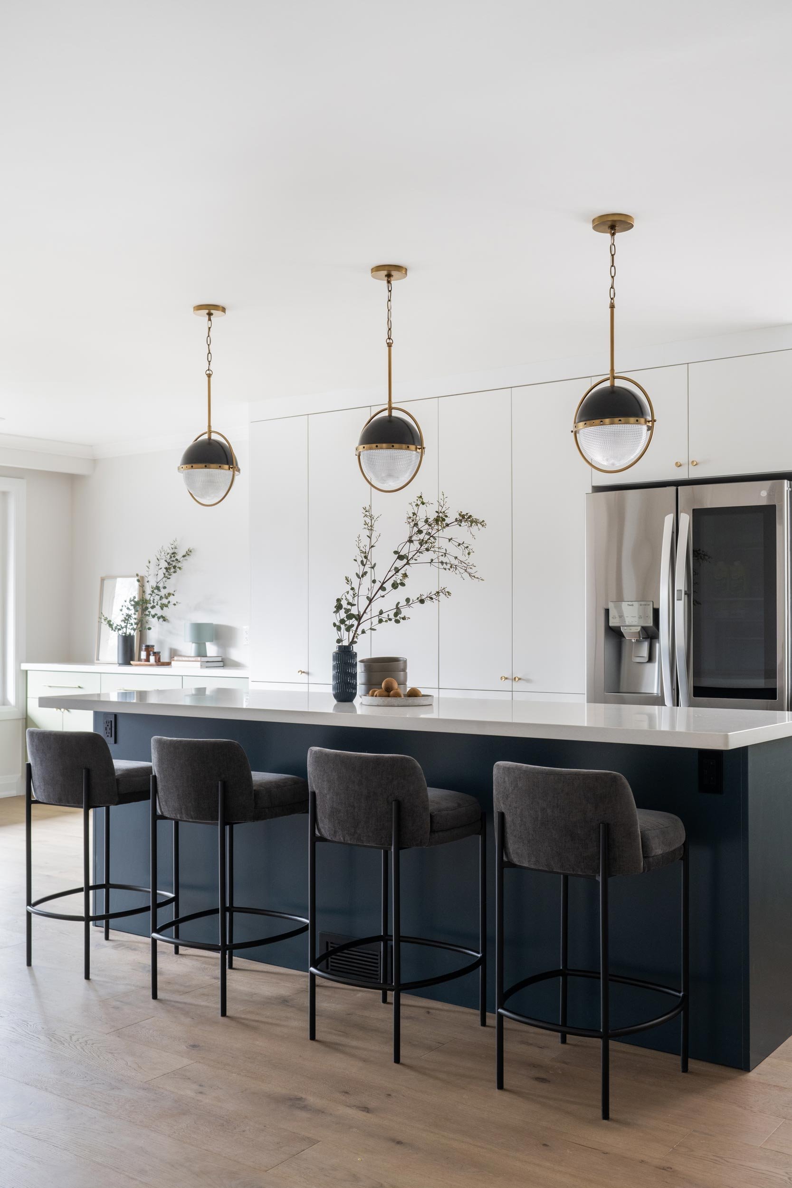

Featured

Lifestyle products: Stationery and gifts by Gotamago
remodel




Creative Design Therapy expanded this kitchen to create a spacious, functional, and modern classic kitchen with features like a built-in drinks fridge, a large kitchen island with seating, and plenty of cabinets for storage.
The open kitchen flows seamlessly from the family room into the dining room and to the backyard, allowing friends and family to move from space to space.




Kē Design Collective transformed this top-floor primary bathroom by adding a double vanity and brightening up the walls to take advantage of the skylight.
Read More
Creative Design Therapy relocated her clients’ kitchen to create a large, open space that’s perfect for hosting. She chose colours for the island, lower cabinets, and backsplash to give the kitchen a fun personality. There is no shortage of storage, but if the homeowners needed more, they have a separate pantry with ample cabinets.









This dining area was under-utilized before Toronto interior designer Sabrina O’Neill Design created the banquette and now, her clients spend much more time around the dining table.
Interior designer: Sabrina O’Neill Design
Styling: Jennifer McLean Interiors
Photography: Janet Kwan




Before: Dining area