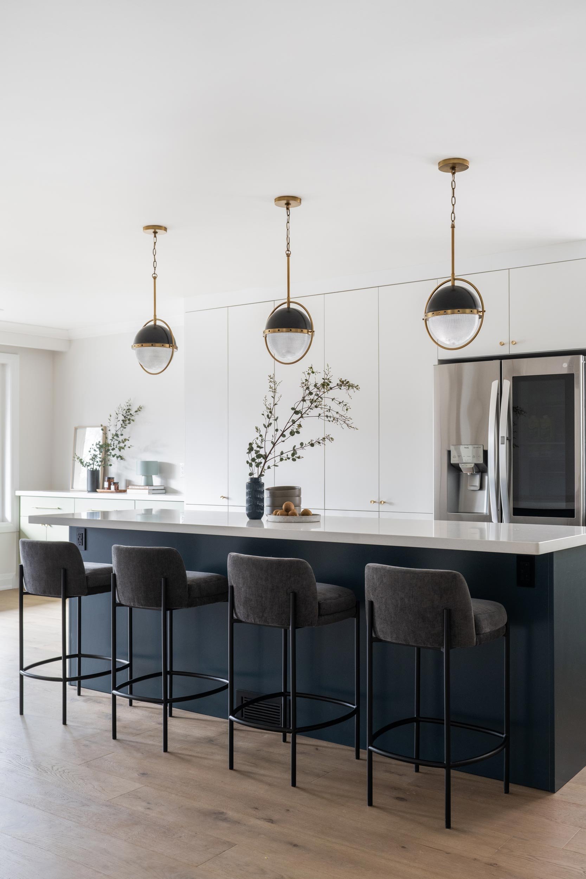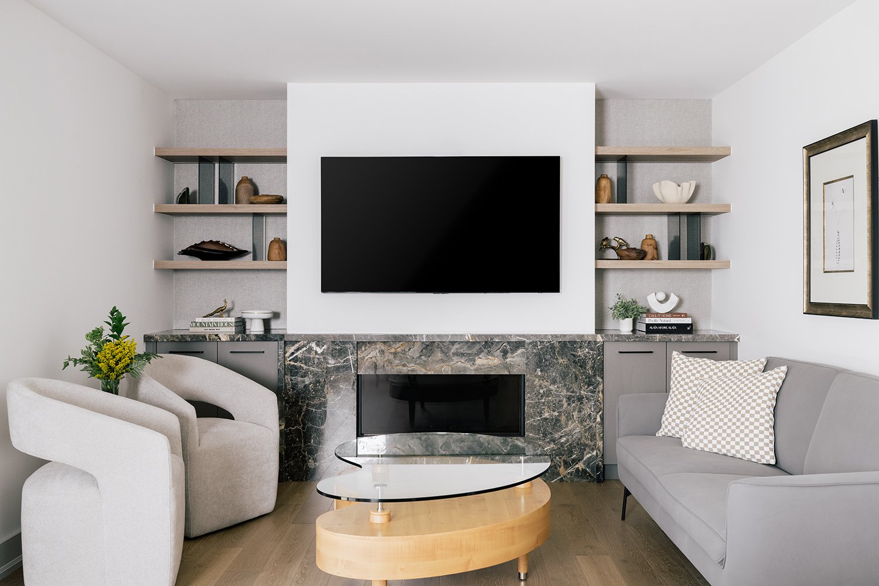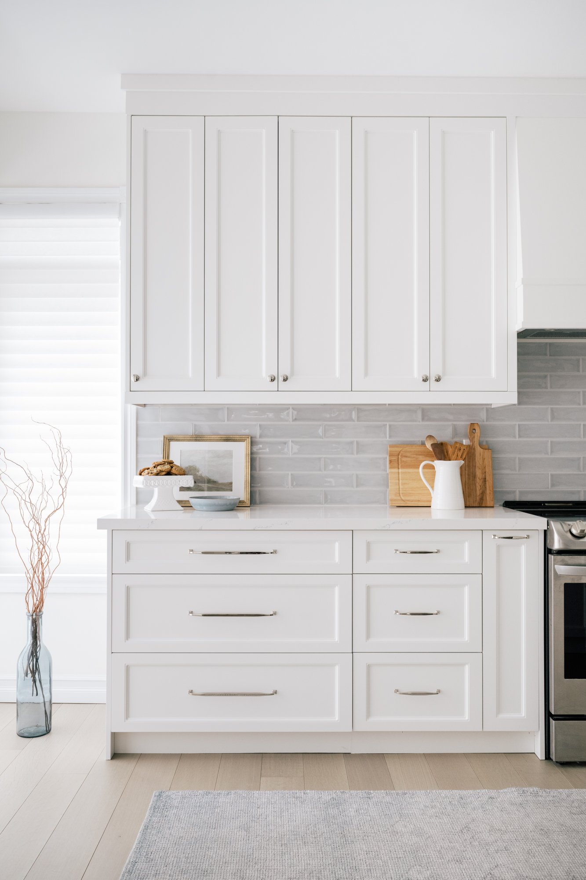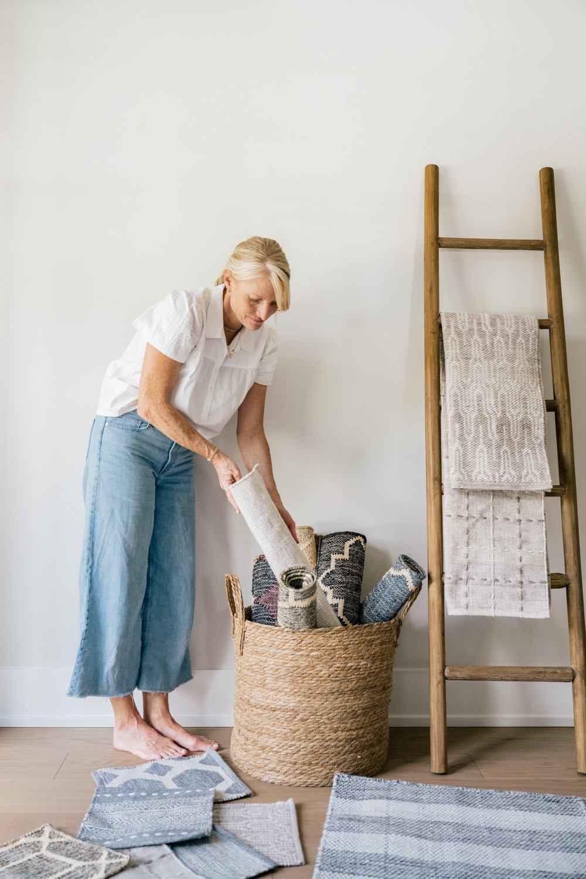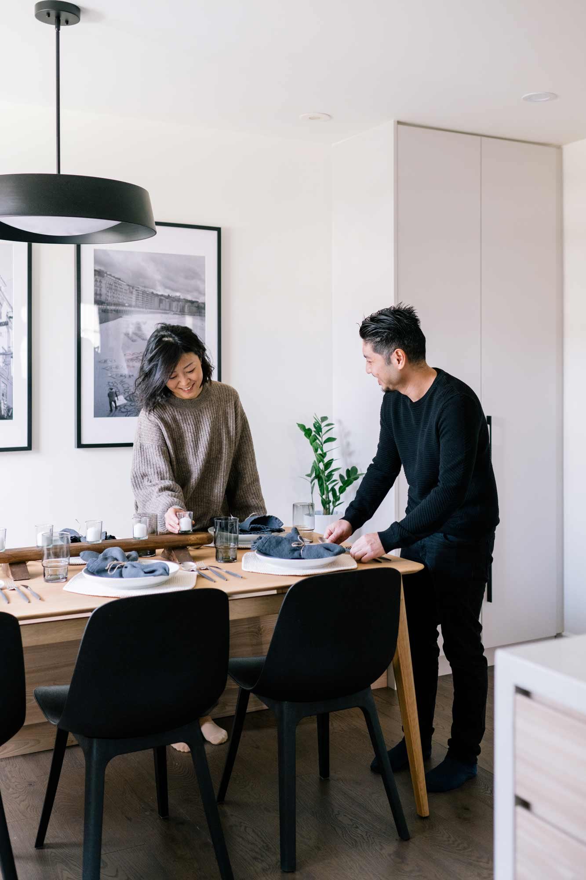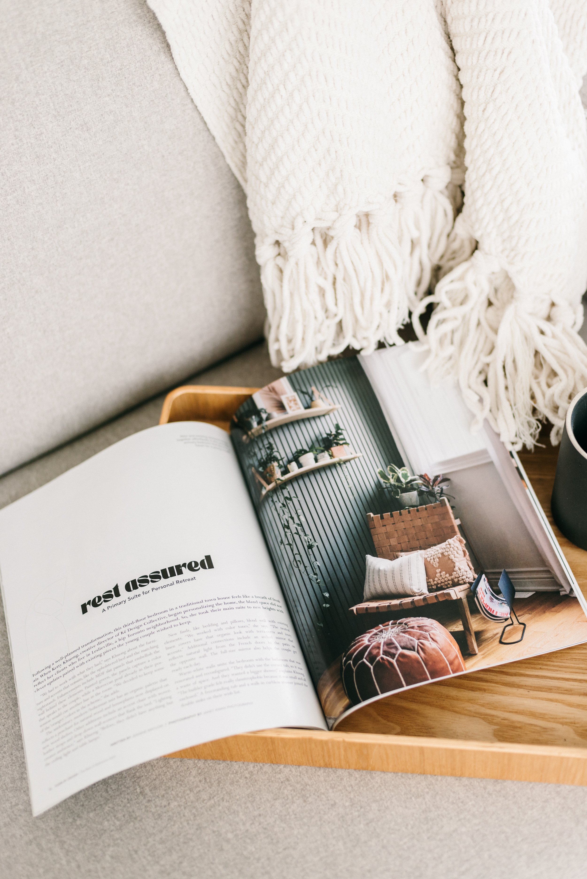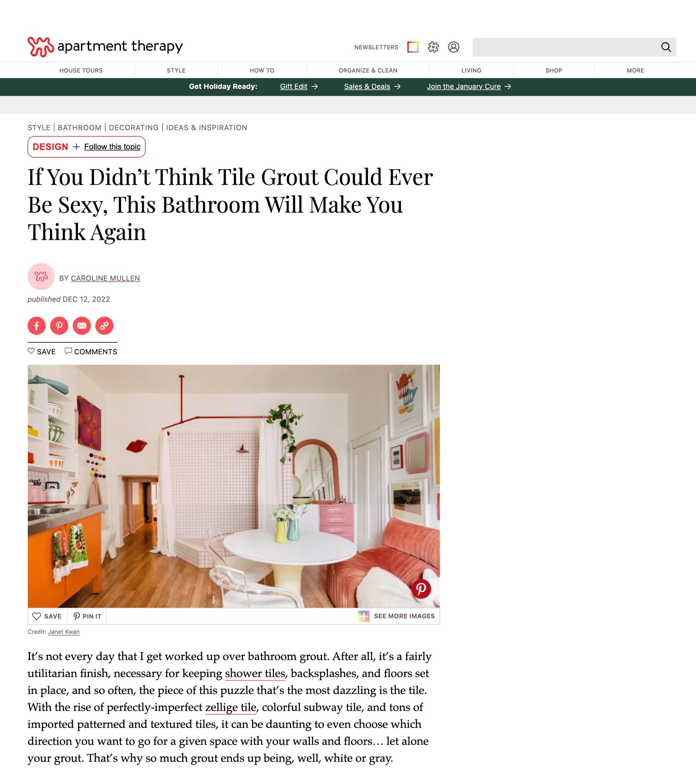Creative Design Therapy relocated her clients’ kitchen to create a large, open space that’s perfect for hosting. She chose colours for the island, lower cabinets, and backsplash to give the kitchen a fun personality. There is no shortage of storage, but if the homeowners needed more, they have a separate pantry with ample cabinets.
kitchen
Interior: Sabrina O'Neill - Dining Room Banquette
This dining area was under-utilized before Toronto interior designer Sabrina O’Neill Design created the banquette and now, her clients spend much more time around the dining table.
Interior designer: Sabrina O’Neill Design
Styling: Jennifer McLean Interiors
Photography: Janet Kwan
Before: Dining area
Interior: Kē Design Collective (Kitchen and dining room)
Kē Design Collective worked around limitations to create this open kitchen and dining area. The team transformed a closed off kitchen into a one that now has space for a large waterfall countertop with seating and added storage.
Featured: The Kwendy Home in House and Home Magazine
I’ve worked with Wendy of The Kwendy Home on many projects and each one is special. What makes them extra special is when her work and vision are showcased.
Recently, House and Home shared Wendy’s renovation tips and tricks along with the photos we took. See her feature in the April issue of House and Home.
Featured: Sansa Interiors in Reno + Decor
This is why high quality photos are so important. The Sansa Interiors team redesigned the first floor of this house so it’s spacious and functional and now the project is featured in the latest issue of Reno + Decor.
Interior designer: Sansa Interiors
Photographer: Janet Kwan



