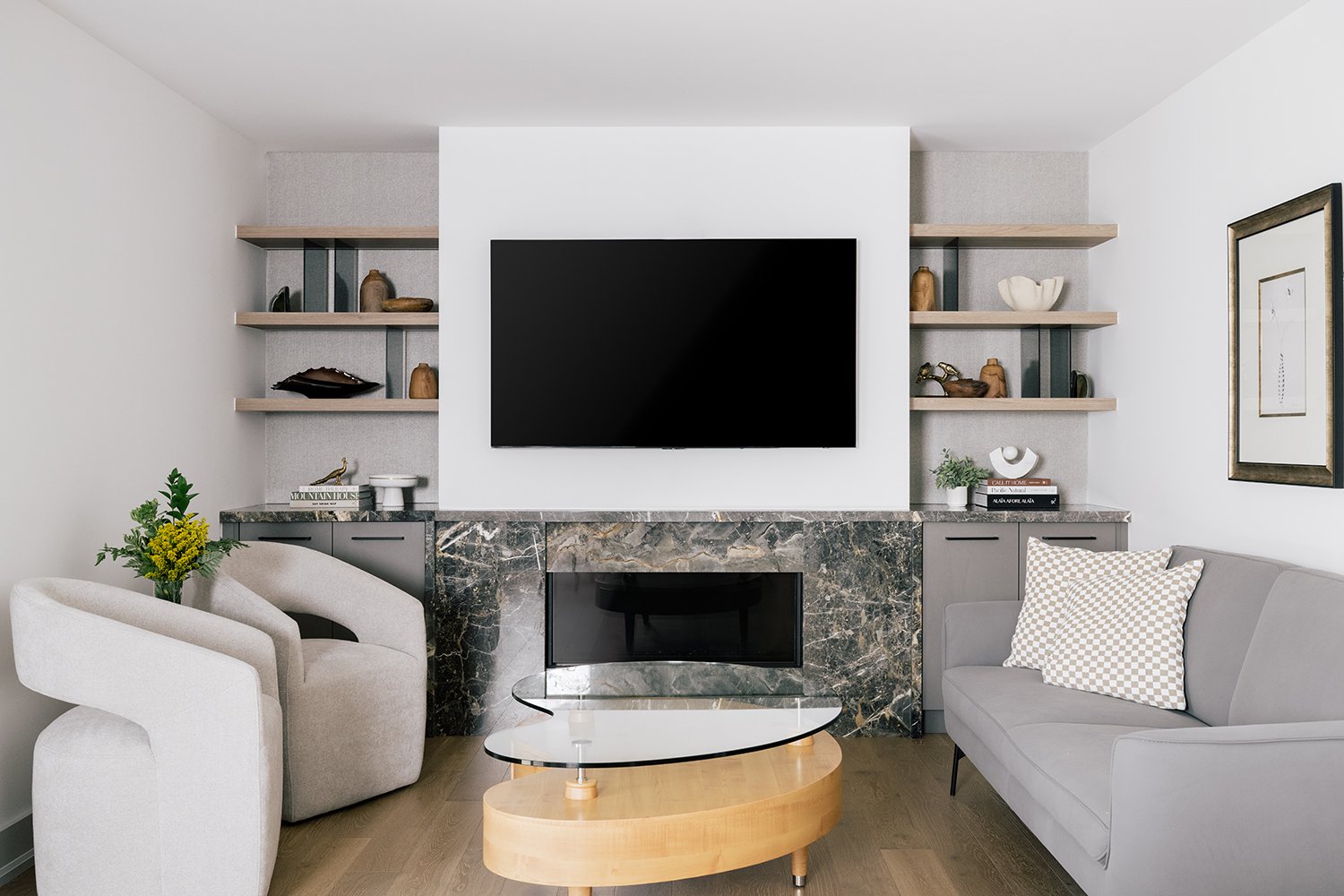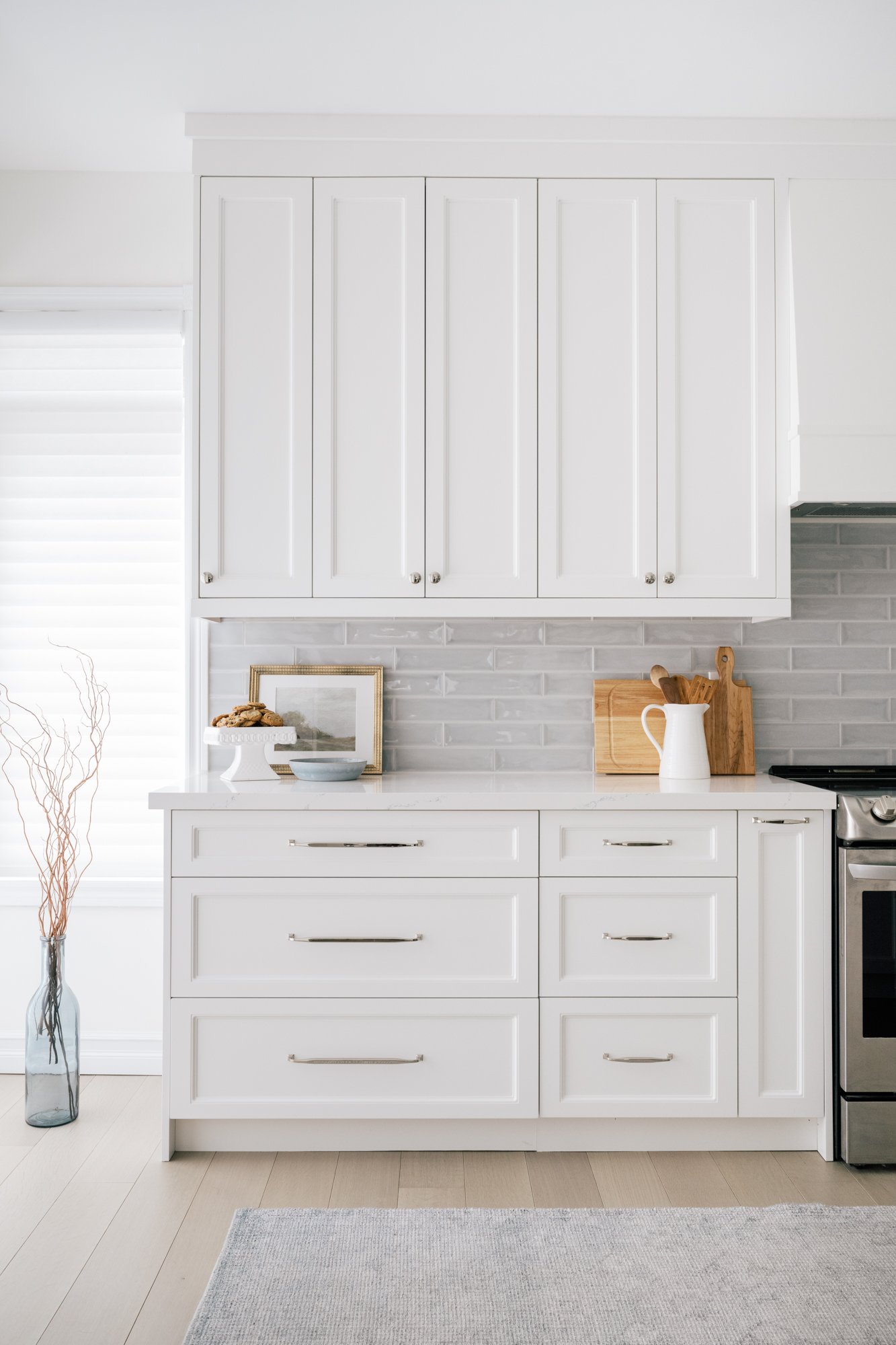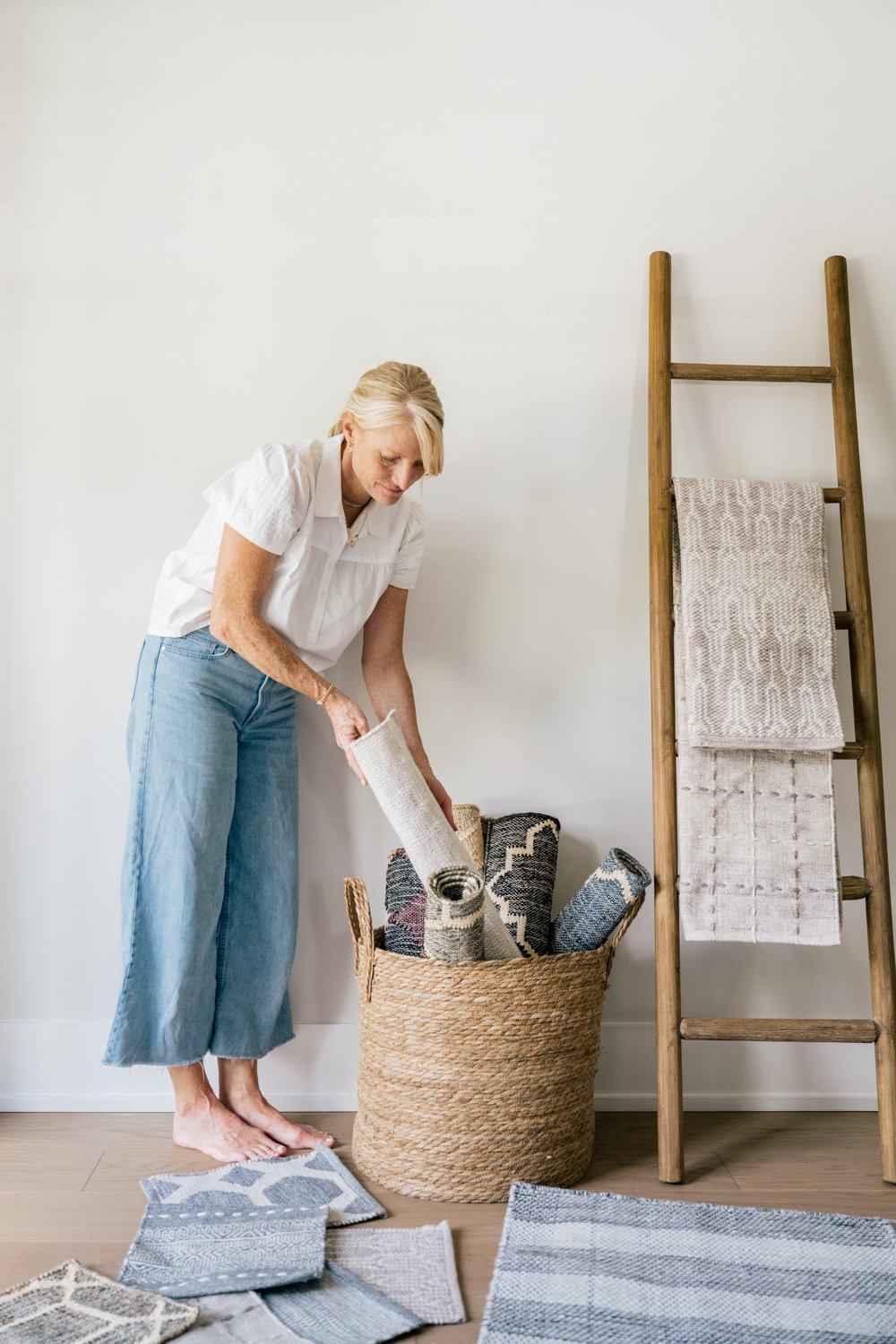Creative Design Therapy renovated this home from top to bottom and the kitchen was a big part of the project. The kitchen was ready for an update and it got one. Everything was modernized from top to bottom. A wall was removed to connect the dining room to the kitchen and a large waterfall island was added for additional countertop space and seating. New lighting and appliances were installed to finish off the project.
interior design
Family room: Built-in shelves
Interior designer Studio ALC designed this family room to be a space to gather, chat, watch TV, and just hang out.
The built-in shelves provide storage and act as a display case. A feature of the built-ins is the under cabinet lighting, creating a soft glow.
Minimalist work-from-home office (Studio ALC)
Neutral two-toned kitchen (Studio ALC)
This kitchen needed a refresh and Studio ALC turned it into a beautiful and functional kitchen for large gatherings. The two-toned stone and wood palette keeps the space bright natural.
With plenty of room to work with, the space was opened up to create a better flow for traffic and additional lower cabinets allowed for more storage. The kitchen also leads seamlessly to a dining area, making it easy to transition from cooking to eating.
Sunny breakfast room (Christine Roberts Design)
This room wasn’t being used to its fullest so Christine of Christine Roberts Design designed it into a breakfast room with custom built-in storage, new flooring, and a breakfast bar in the corner.








































