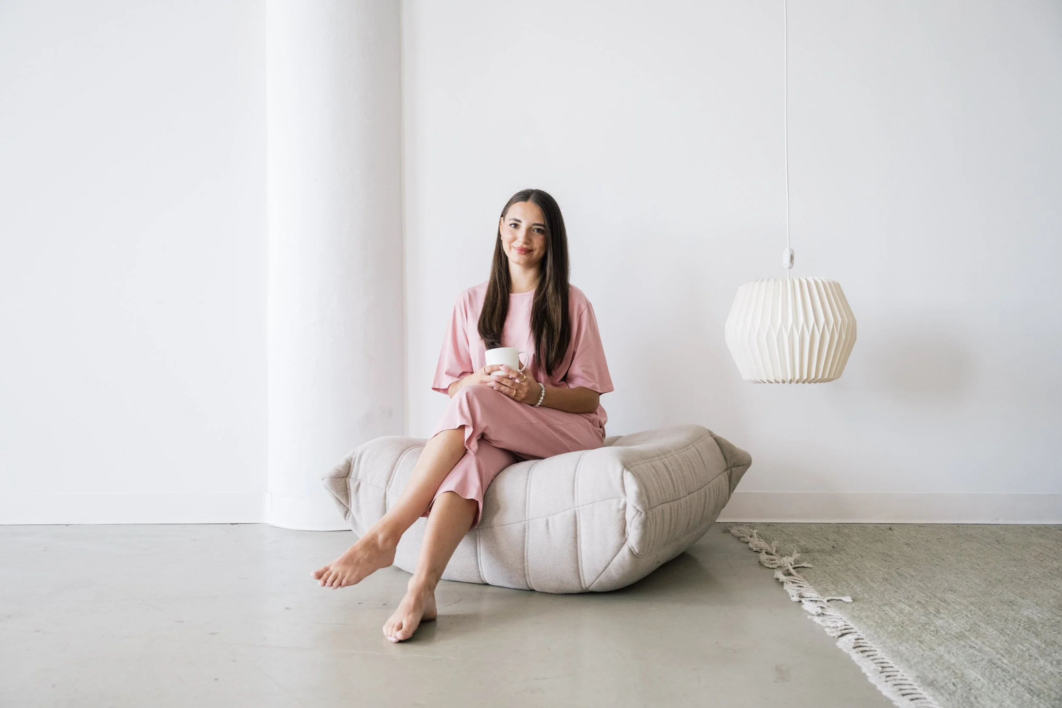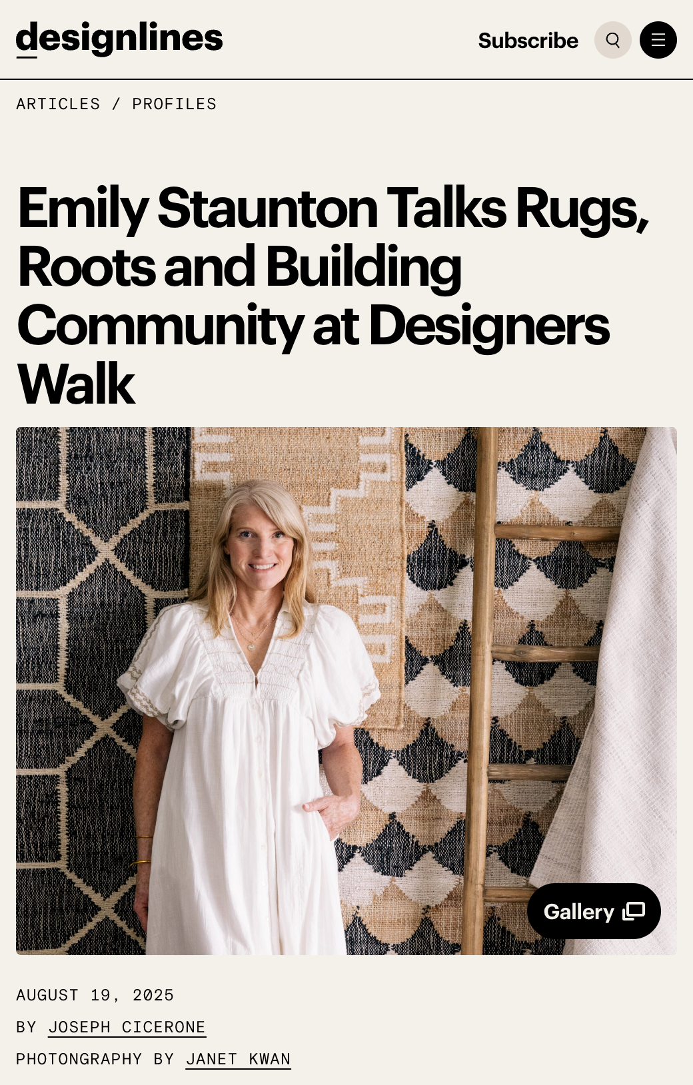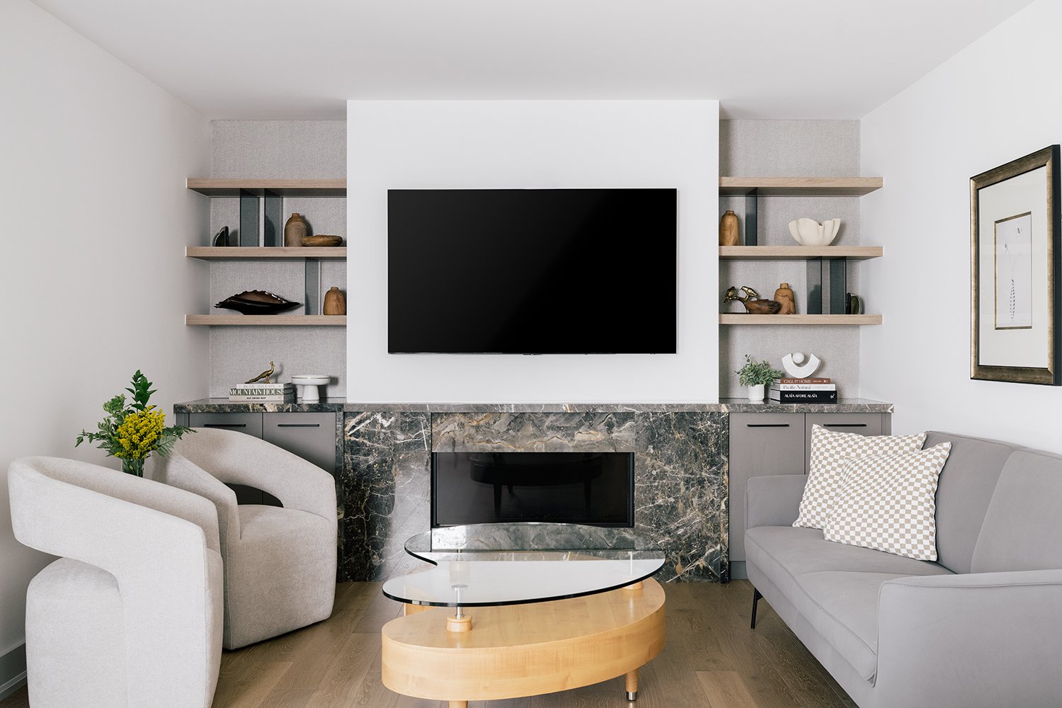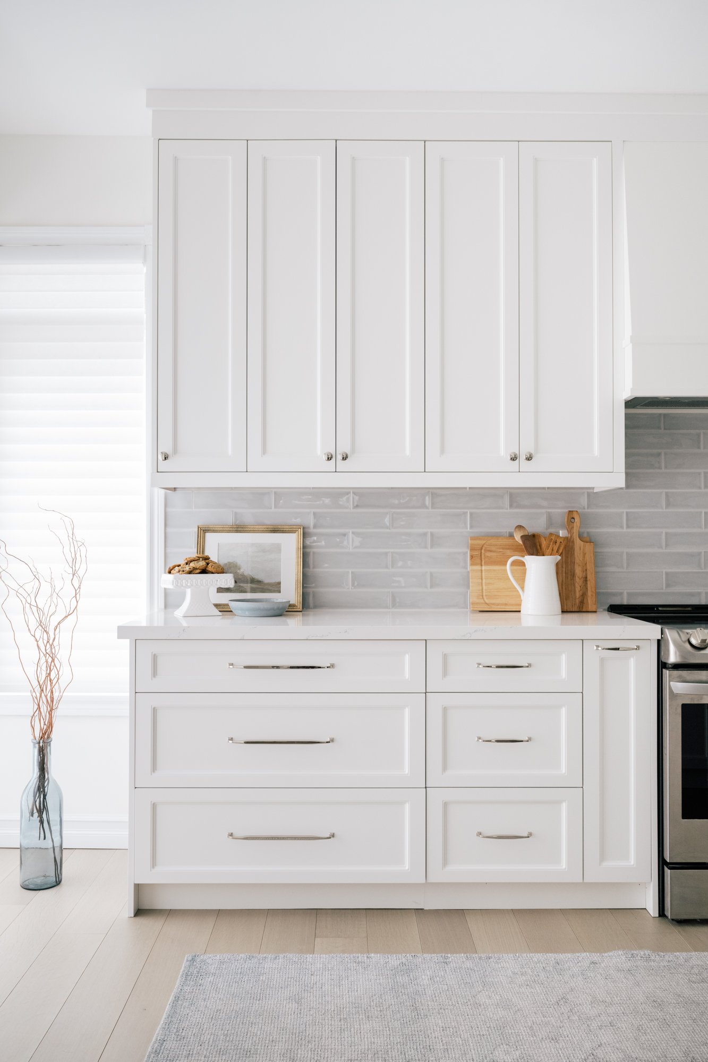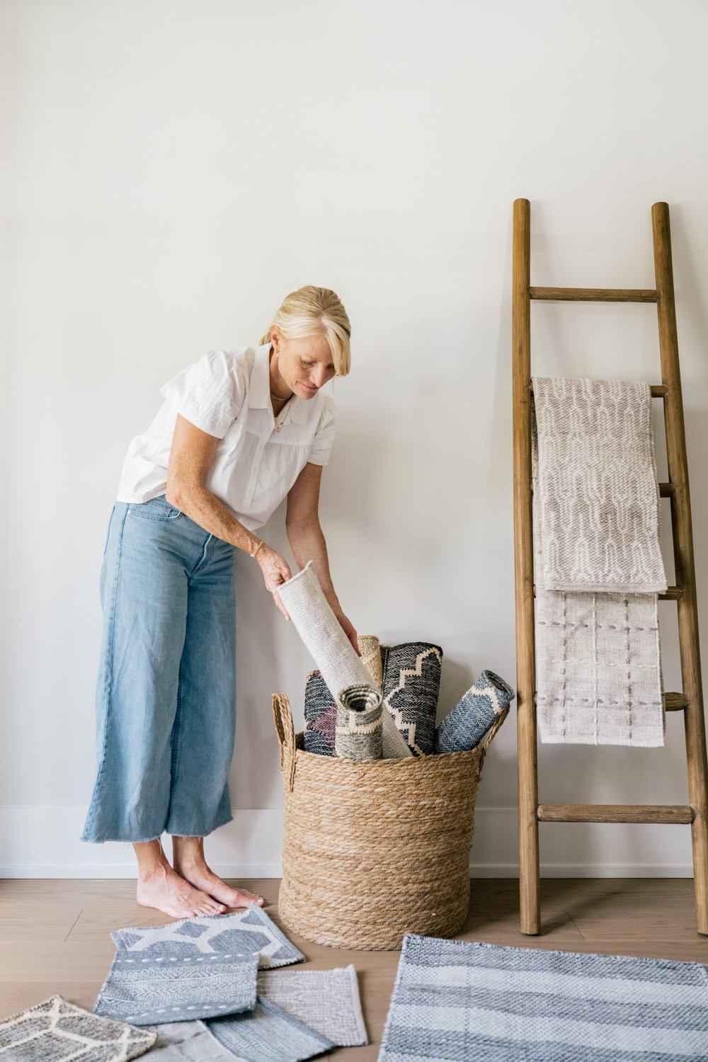Kē Design Collective transformed this top-floor primary bathroom by adding a double vanity and brightening up the walls to take advantage of the skylight.
A niche on each side of the vanity allows everyday items to be stored out of the way, but can still be accessed conveniently.
The team created additional storage in the form of a cabinet with open shelves, which can hold even more toiletries and bathroom accessories.
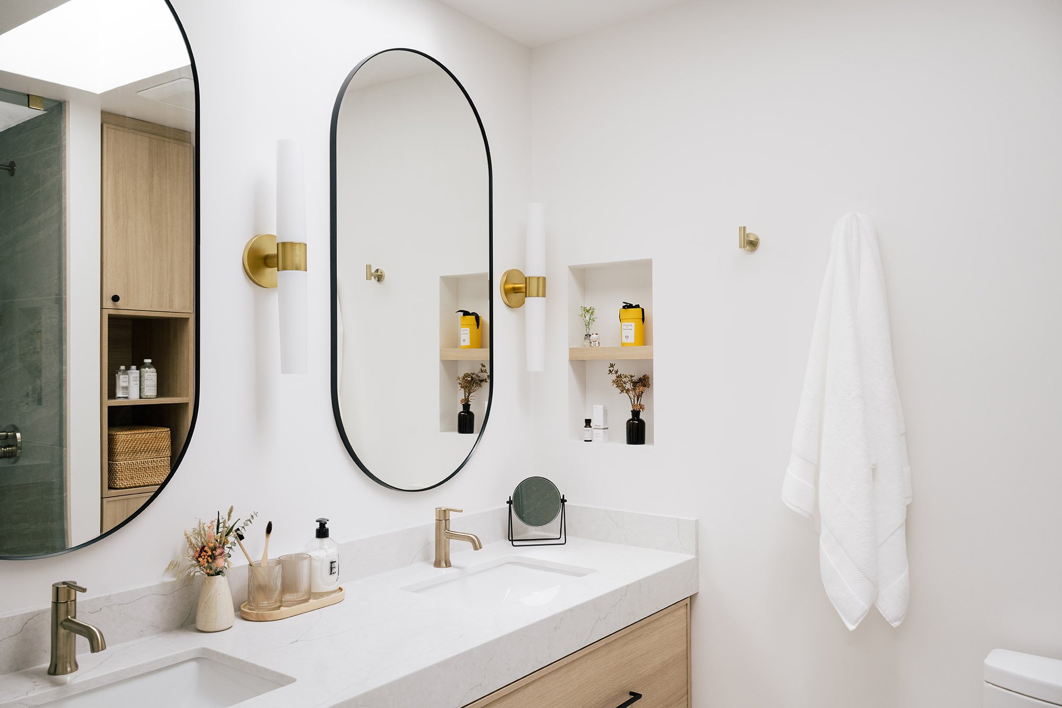
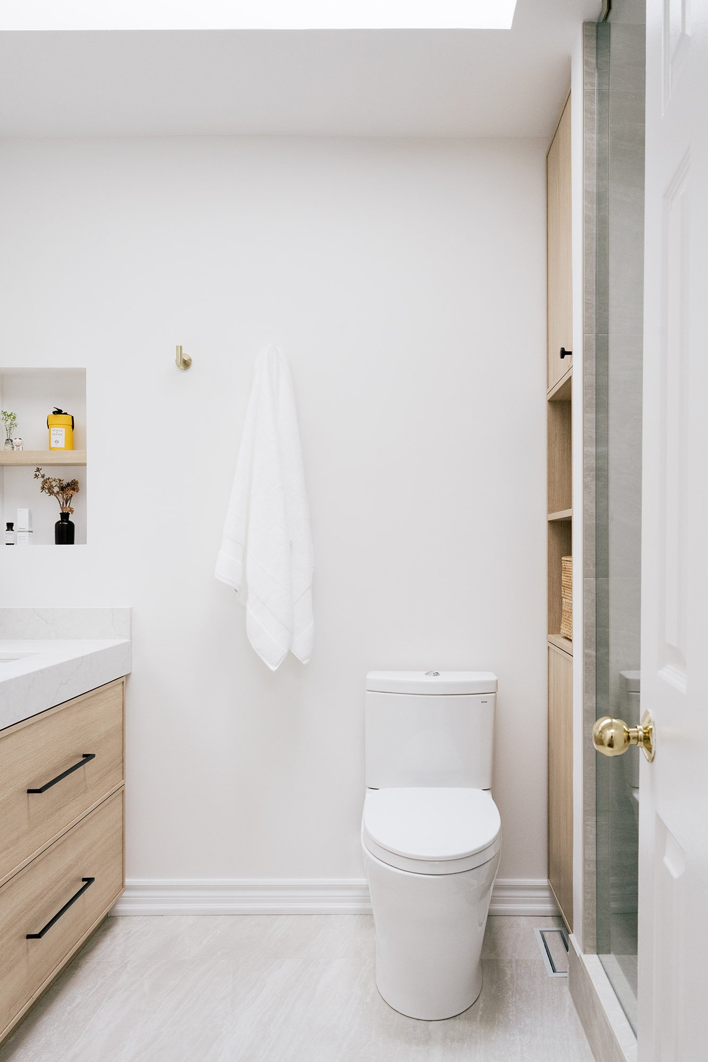
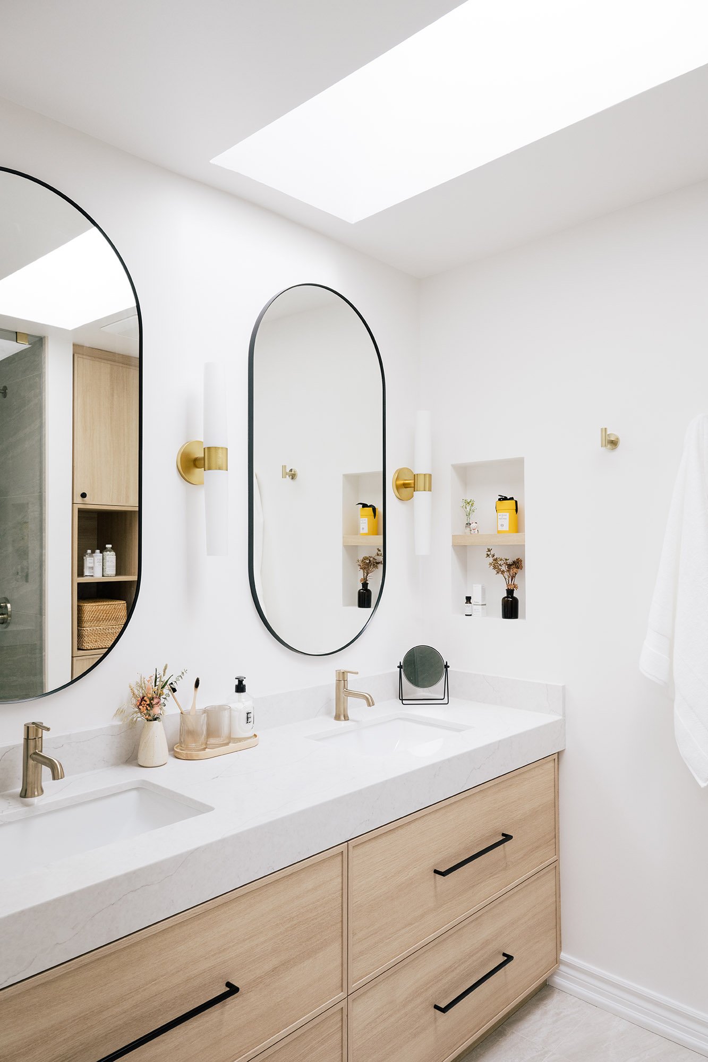
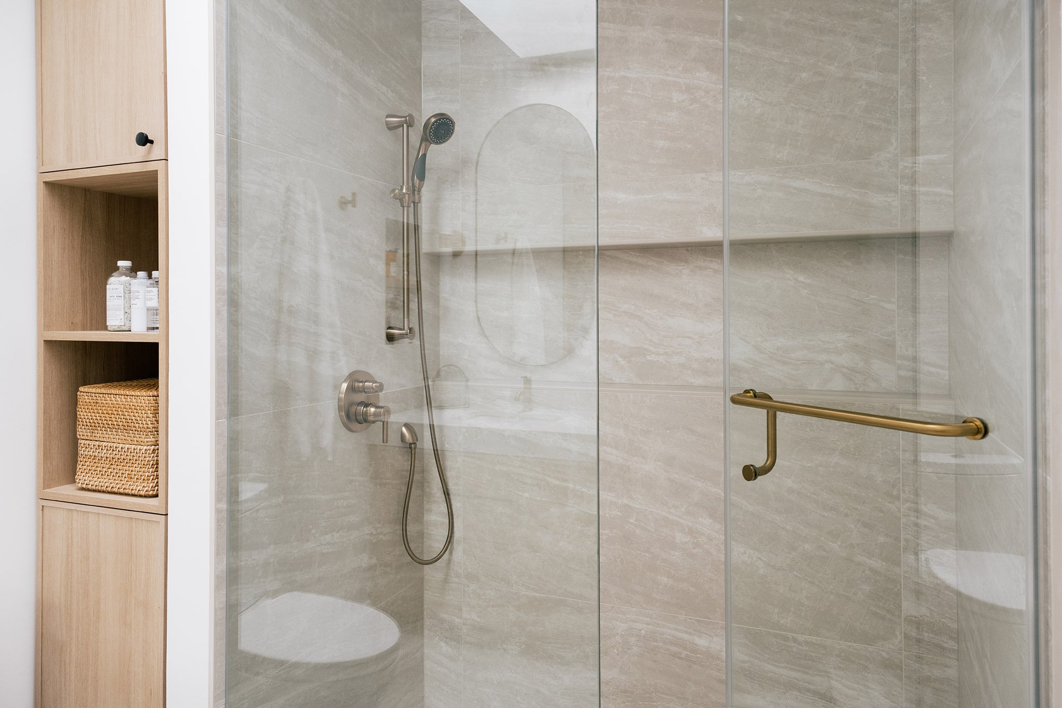
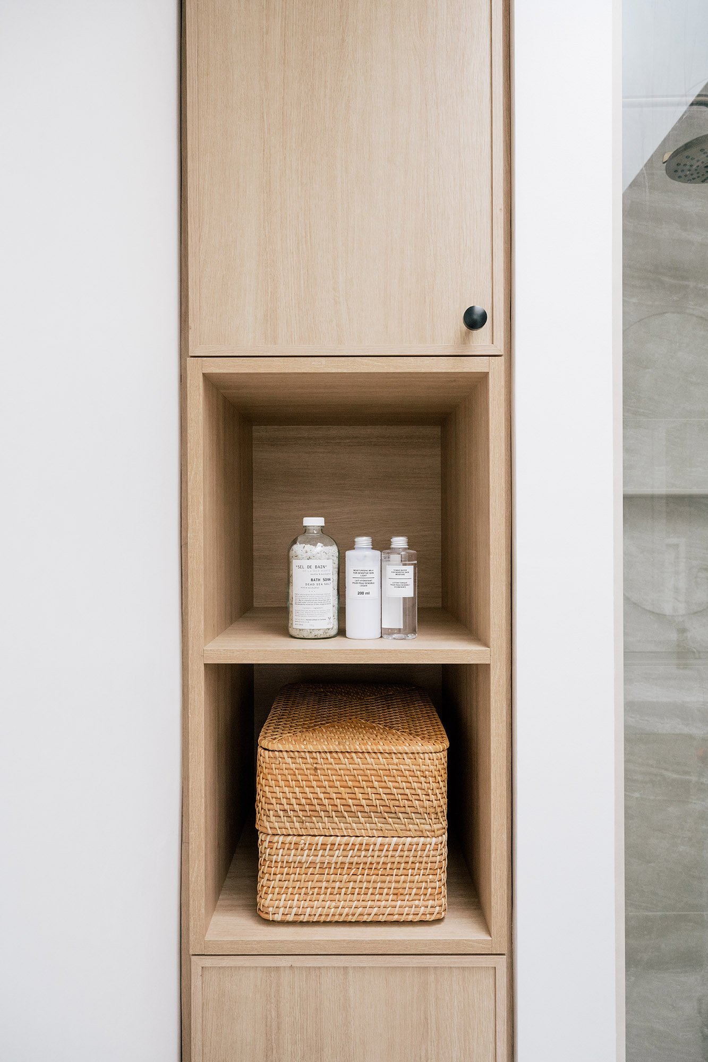
Featured

Lifestyle products: Stationery and gifts by Gotamago


