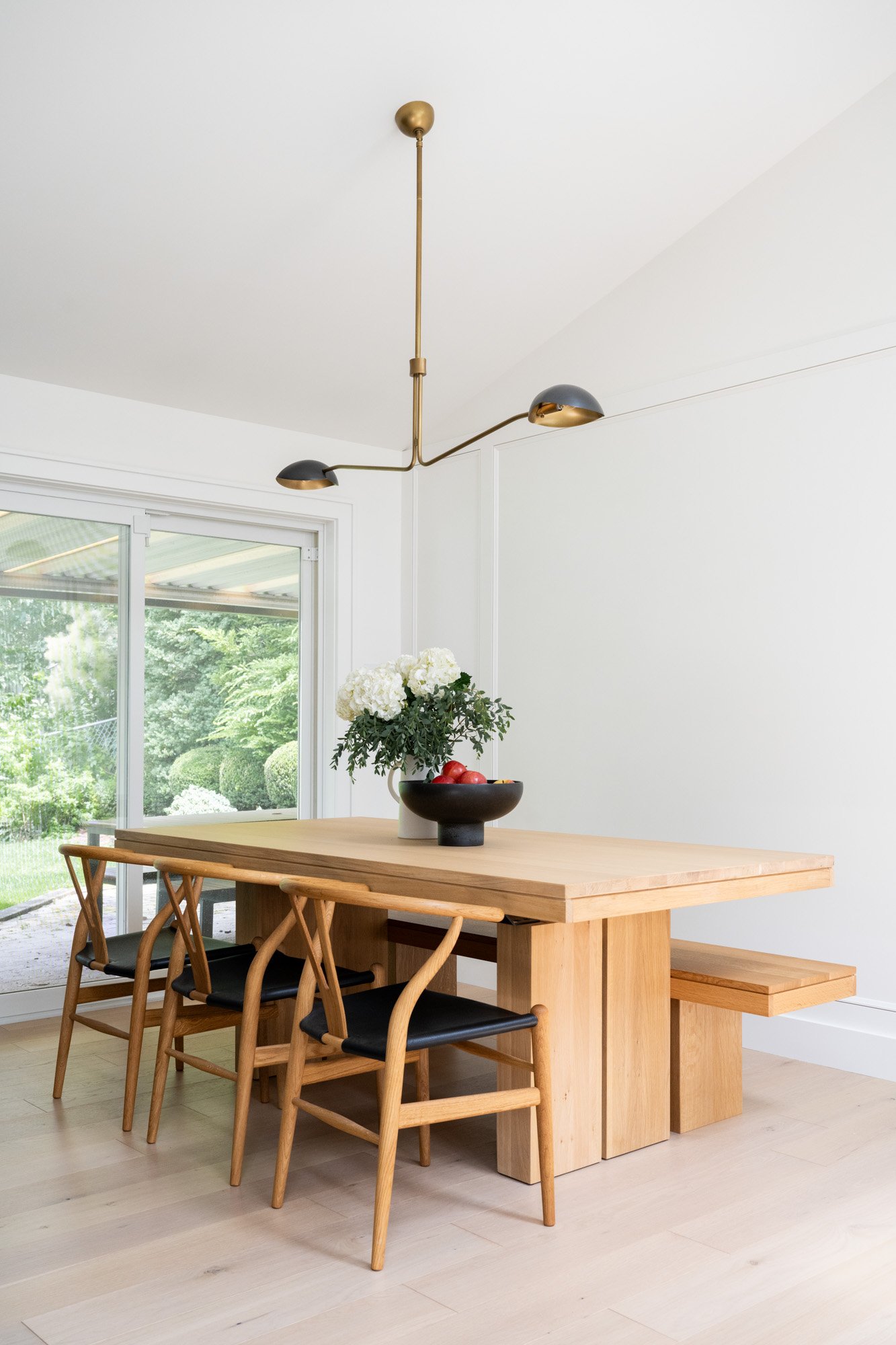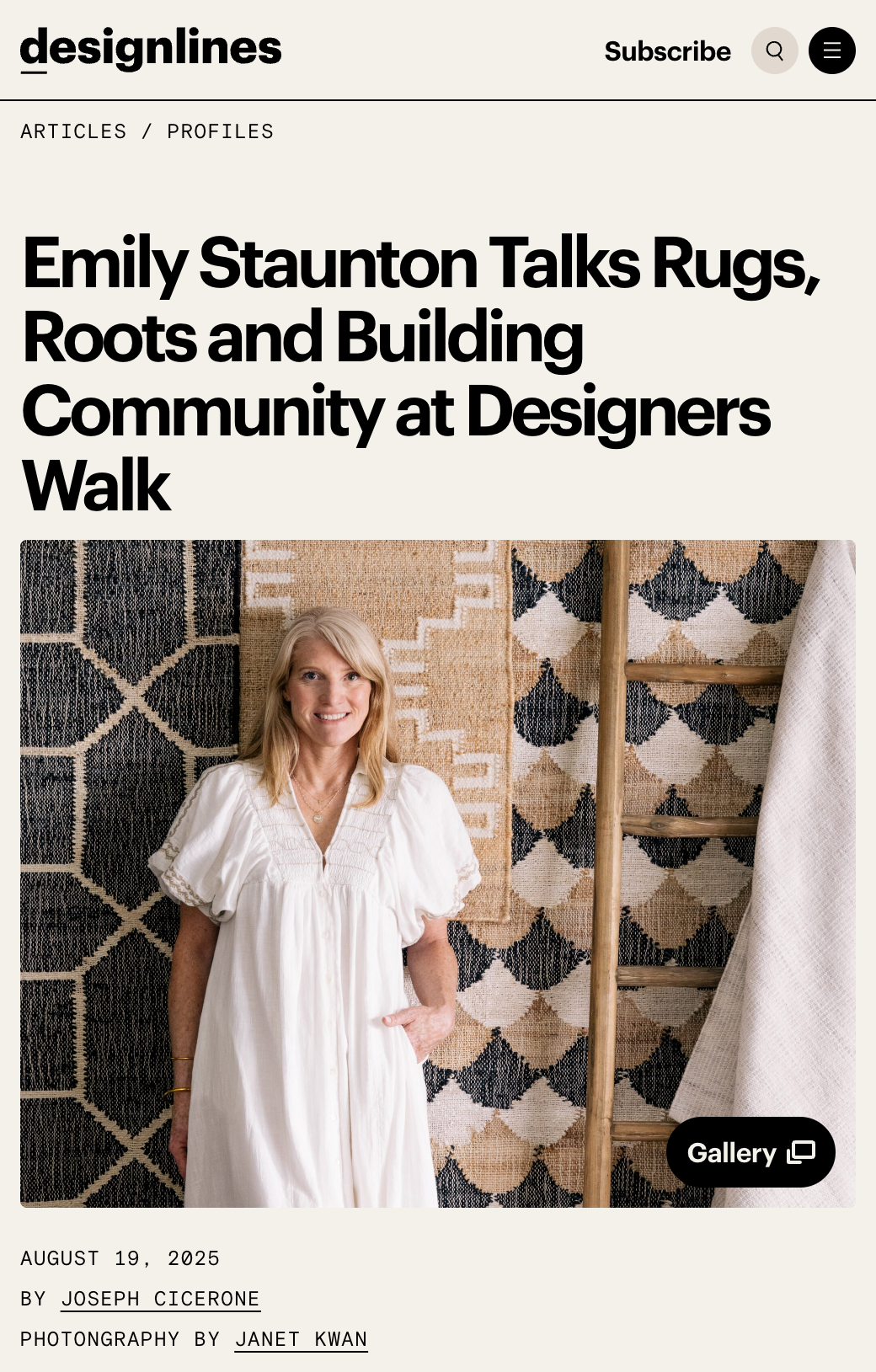You won’t believe what this kitchen used to look like before this big renovation. Studio ALC helped the homeowners open up the main floor by extending the ceiling into a vaulted ceiling and removing walls that kept the space enclosed to create a bright, open and spacious kitchen, dining, and family room.
To top it off, skylights were added to bring in natural light. The space is great for moving from one area to another and entertaining large groups.
See what the kitchen and dining area looked like before the remodel.













