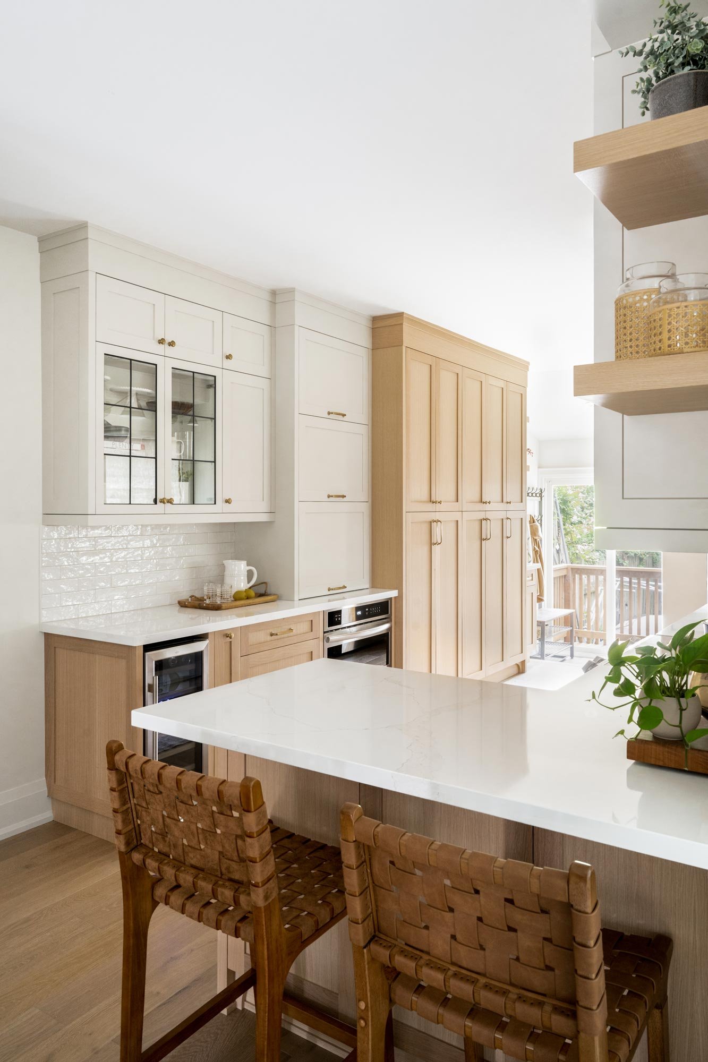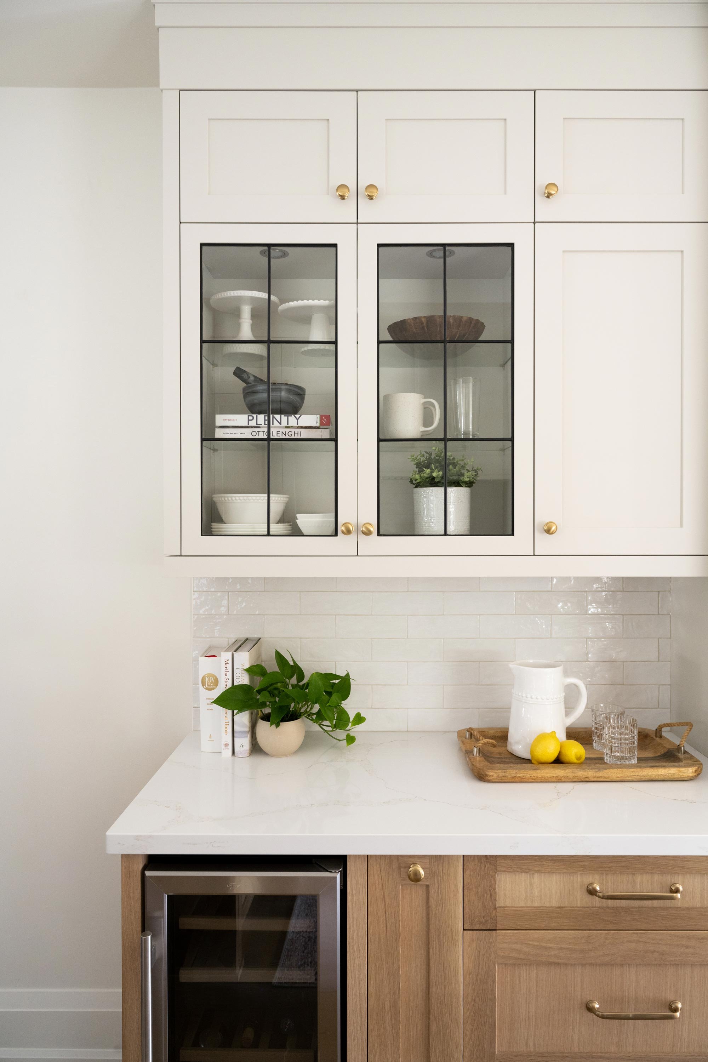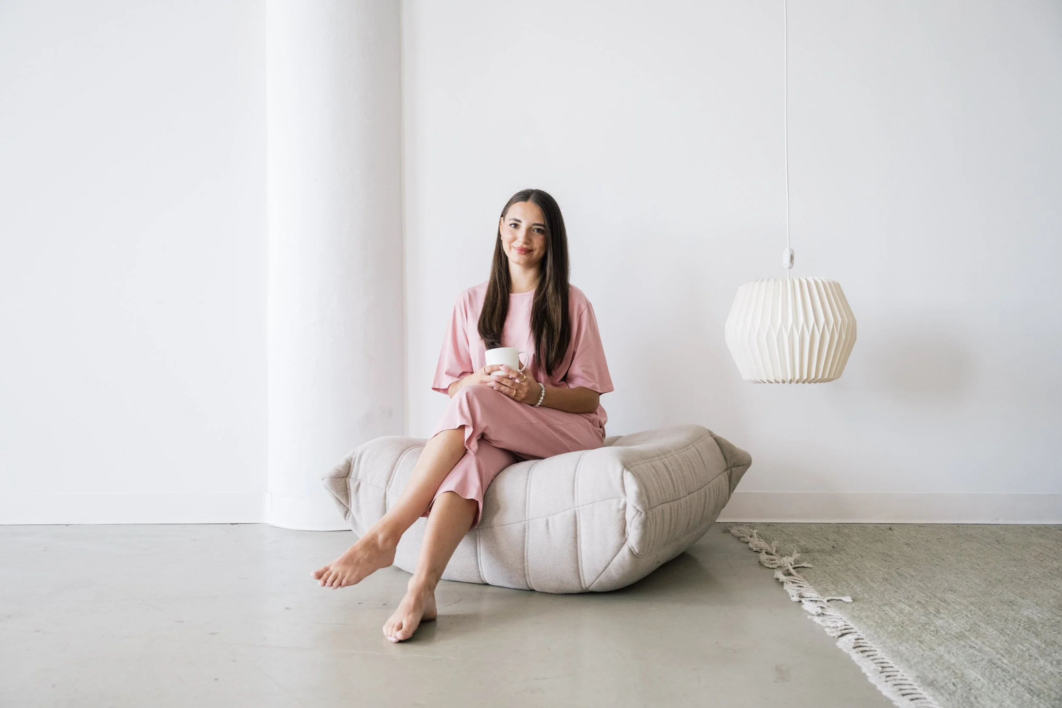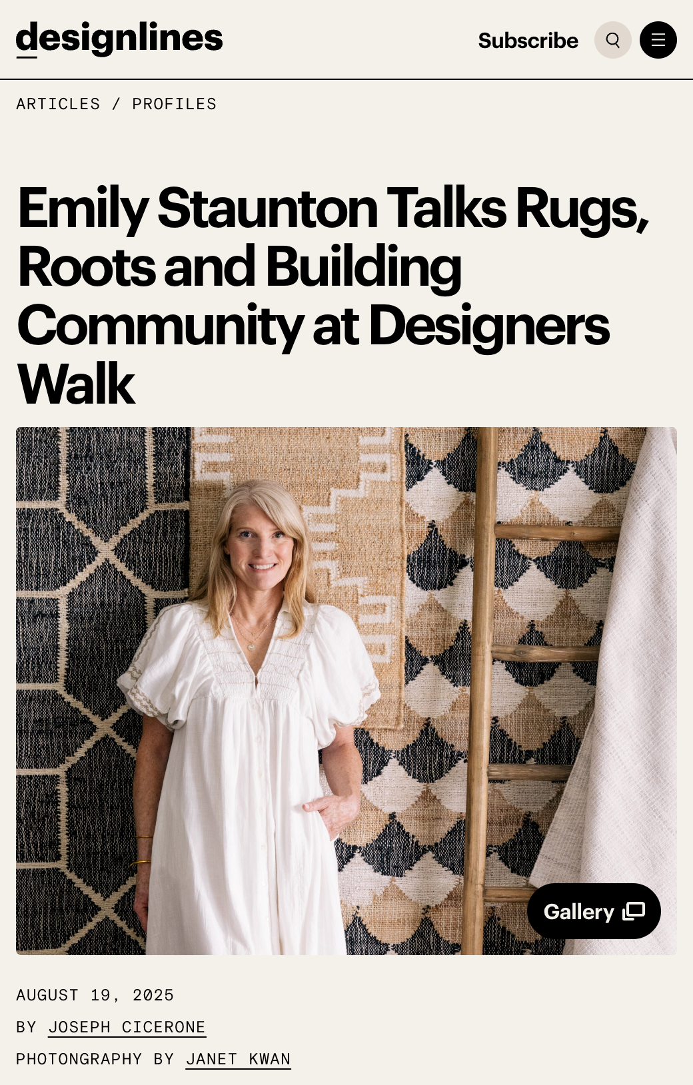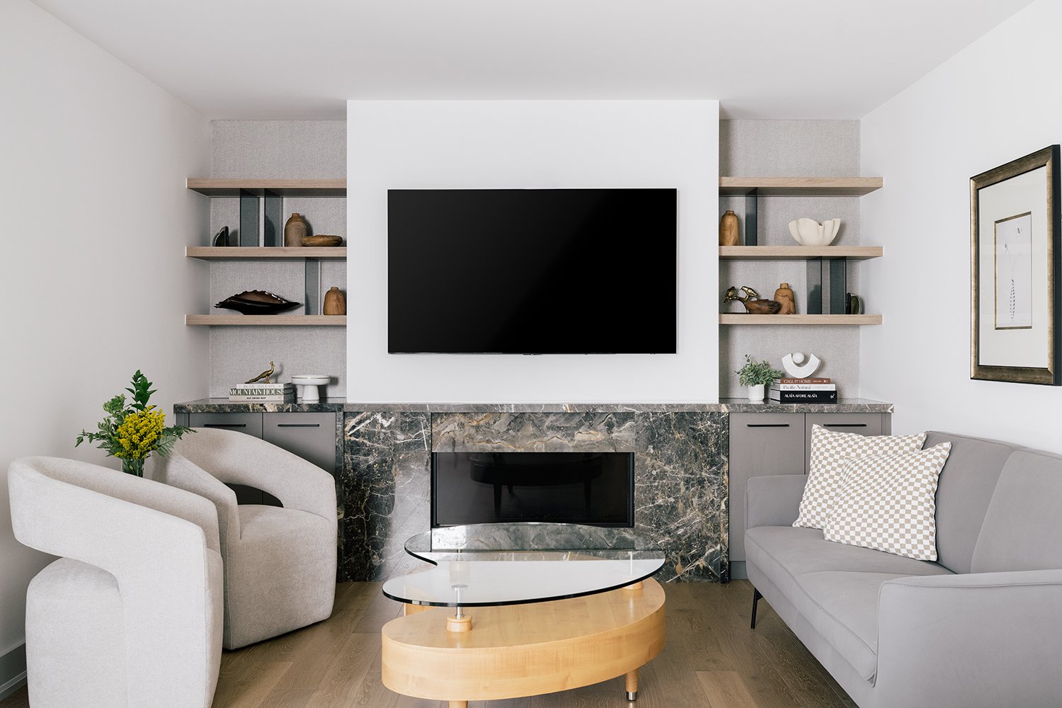Sabrina O’Neill and Emily Bazett-Jones took this 10-foot wide kitchen in a semi-detached house and made it feel wider and taller. They added two-toned cabinets with white oak and a detailed toe-kick. The warm wood tones from floor to ceiling make the space feel cohesive and comfortable.
Interior: Narrow 10-foot wide galley kitchen (Sabrina O'Neill + Emily Bazett-Jones)
in Interiors




