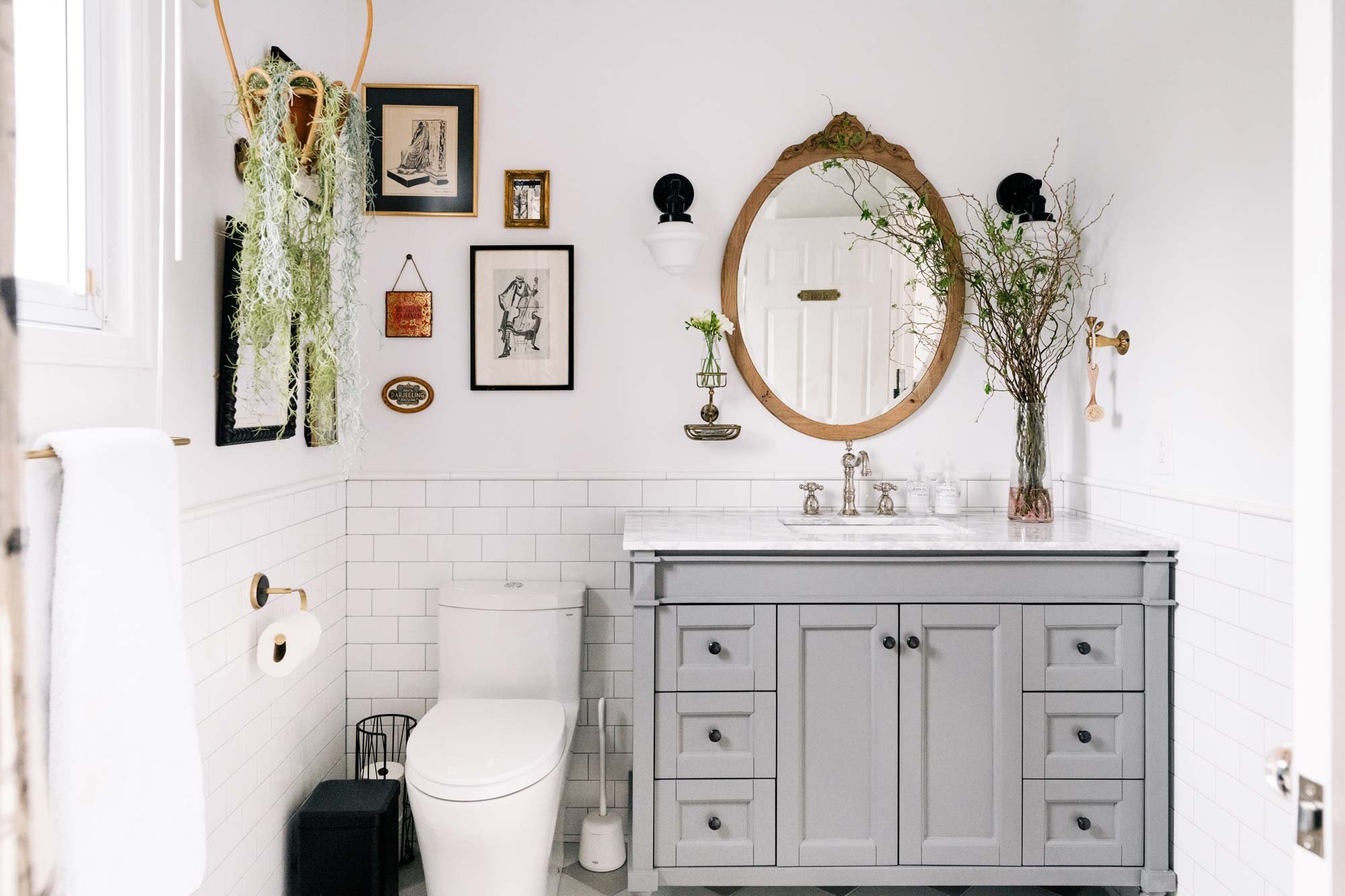When an unexpected leak sprung up in The Kwendy Home’s charming cottage style guest bathroom, the timeline for the remodel was moved up immediately.
Wendy goes into detail so take a look at the process in her cost breakdown blog post.

When an unexpected leak sprung up in The Kwendy Home’s charming cottage style guest bathroom, the timeline for the remodel was moved up immediately.
Wendy goes into detail so take a look at the process in her cost breakdown blog post.









