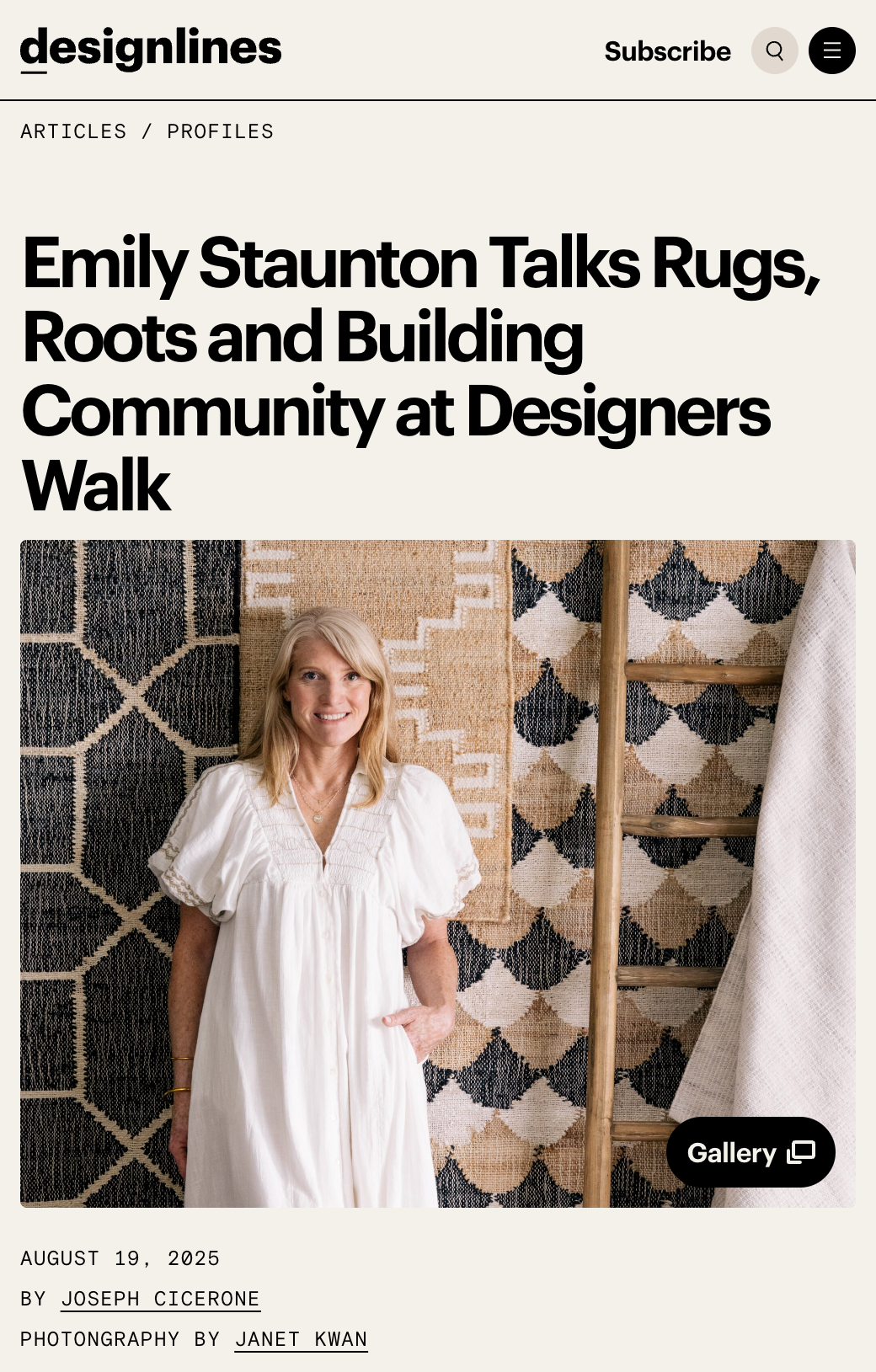Cabin Glory is a newly renovated 700 sqft cabin nestled in the woods of Bancroft, Ontario. It sits on 18 acres of forest, along the York River, The cabin has 2 bedrooms and can sleep up to 6 people.
You’re a stone’s throw away from the river where you can canoe, kayak, swim and fish when the weather is warm. In the winter, you can snowshoe, roast marshmallow over the fire pit or stay cozy by the wood-burning fireplace.
The fireplace, dining area and kitchen of Cabin Glory.
The bathroom at Cabin Glory is bright thanks to the skylight
Bunkbeds
Hang out on the couch or play board games and puzzles
Cozy up at night by the fireplace
















