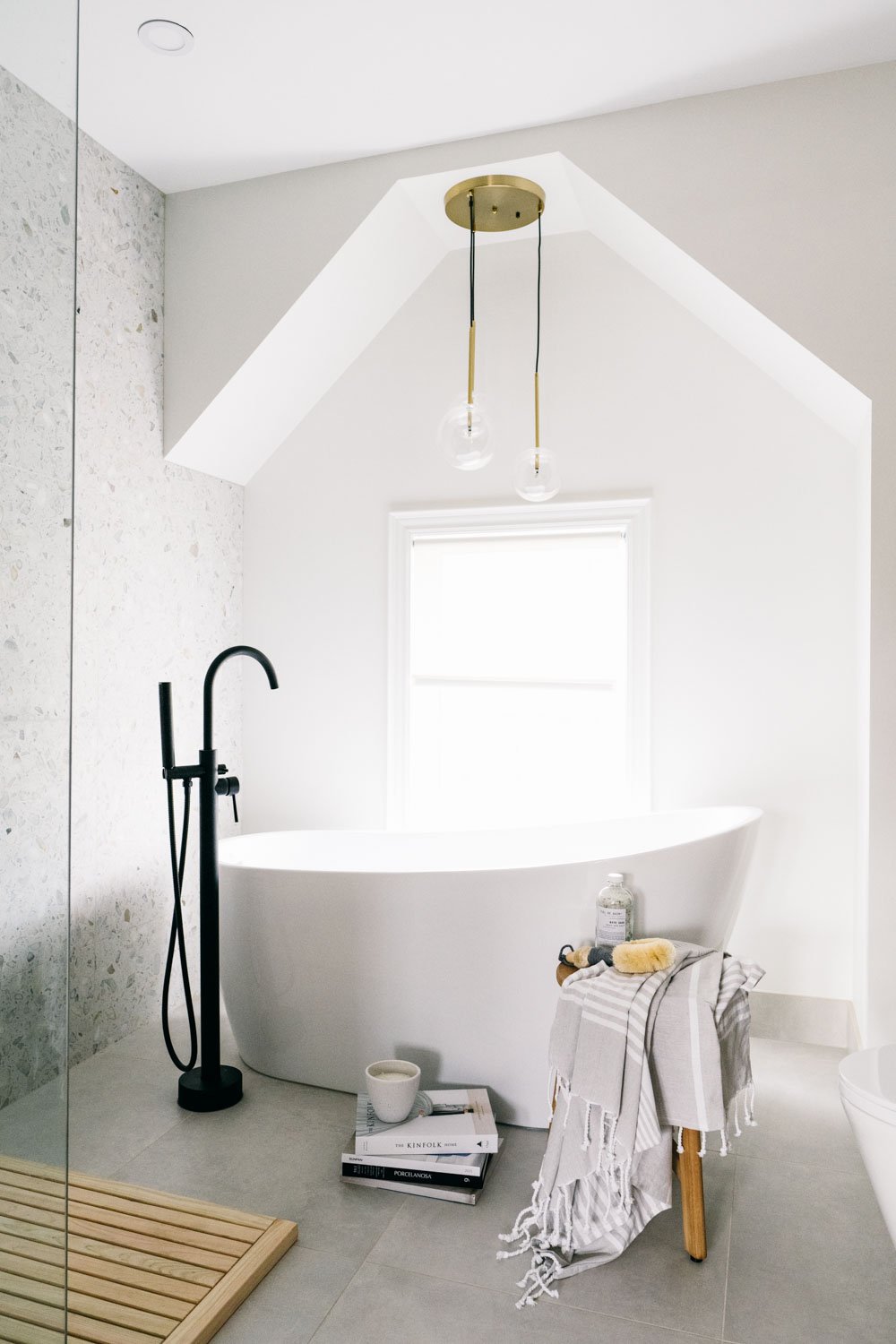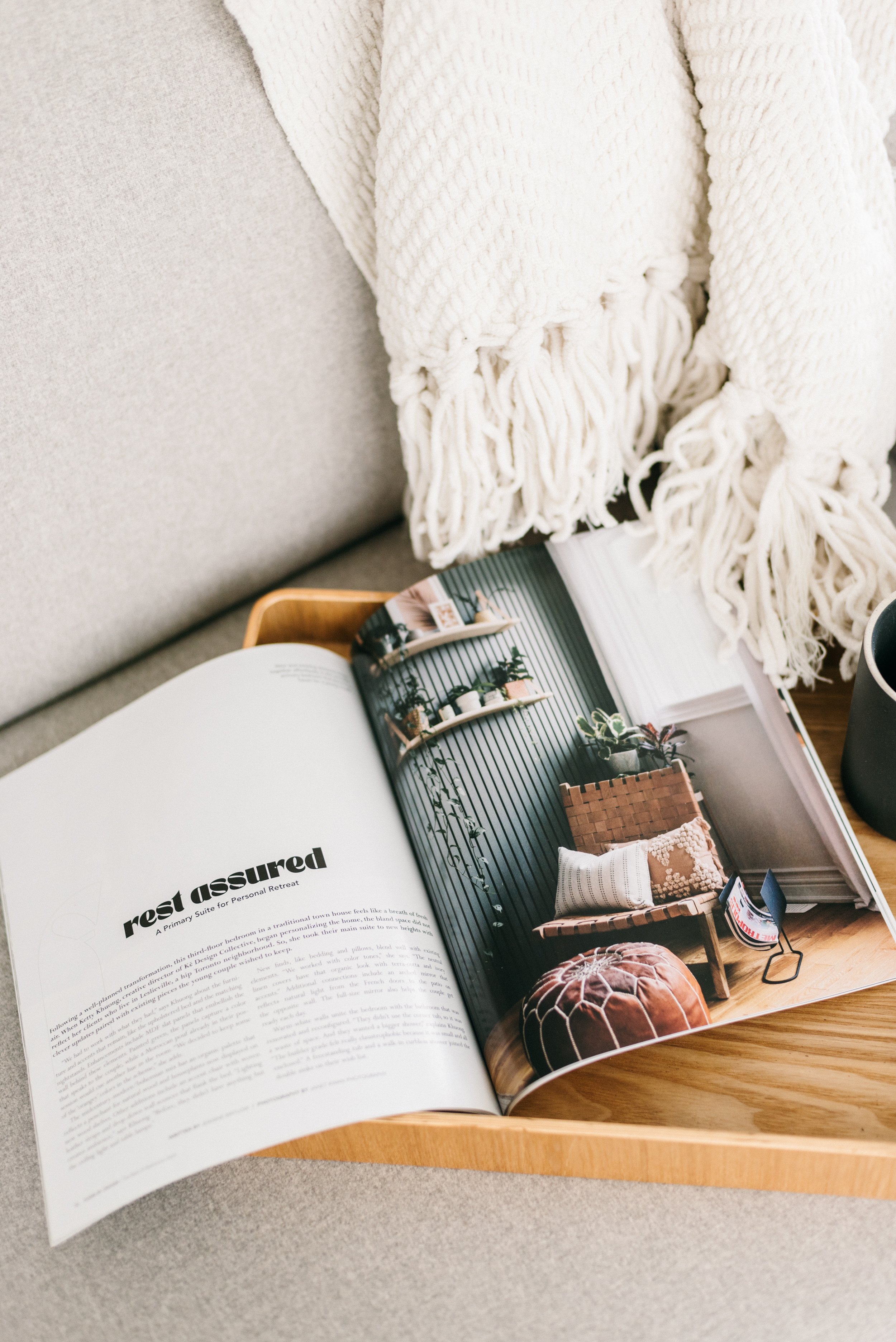The team at Kē Design Collective updated and upgraded this primary bathroom by creating more usable space. They turned a single vanity into a dual vanity and opened up the shower from a small enclosed stall to an open, spacious shower. The team created an oasis at home that’s both functional and aesthetically pleasing.
See the before and after photos of this project on Kē Design Collective’s website.
Kē Design Collective designed this modern primary bathroom with a terrazzo wall and matte black hardware
Interior designer: Kē Design Collective
Interior designer: Kē Design Collective














