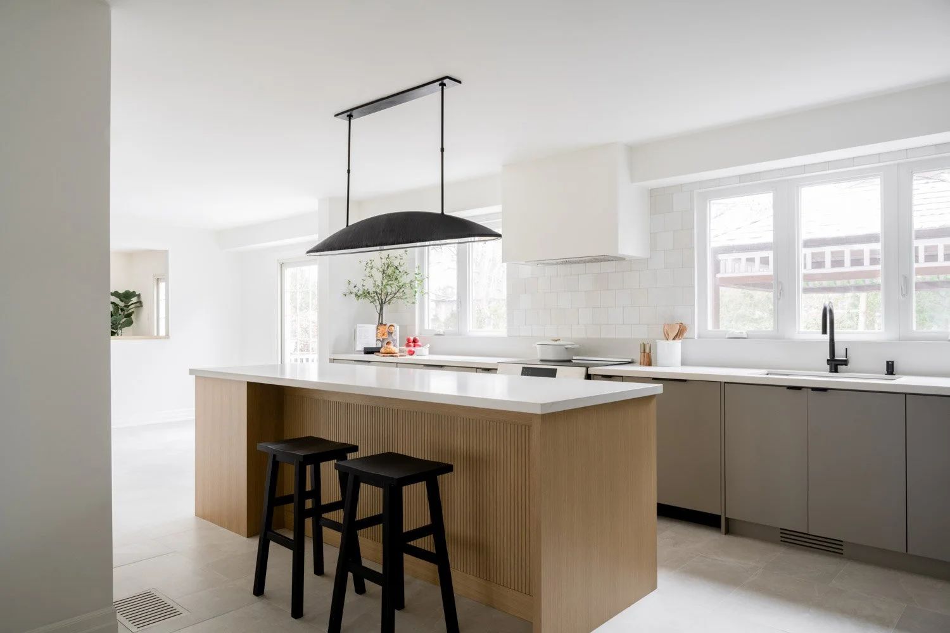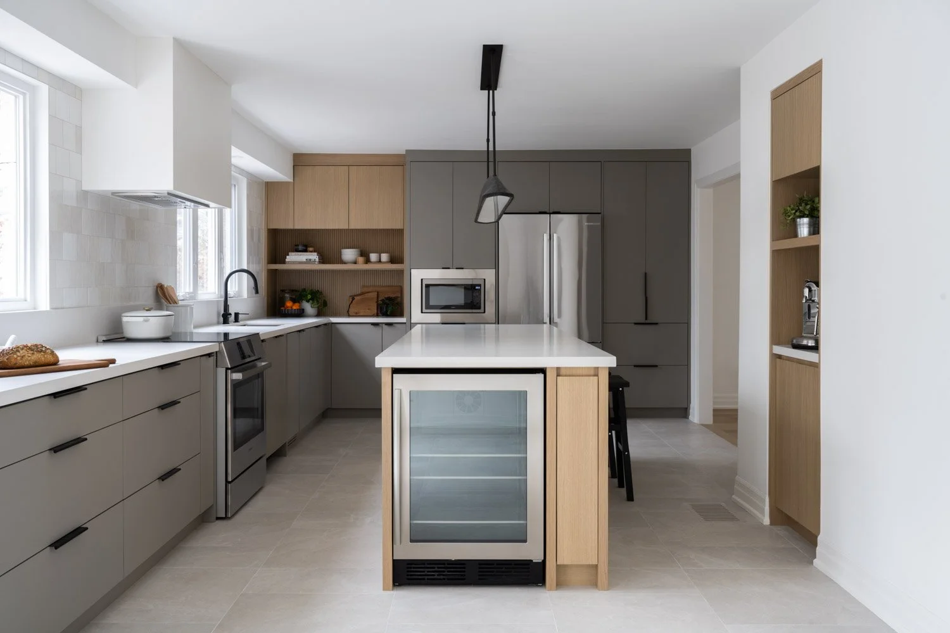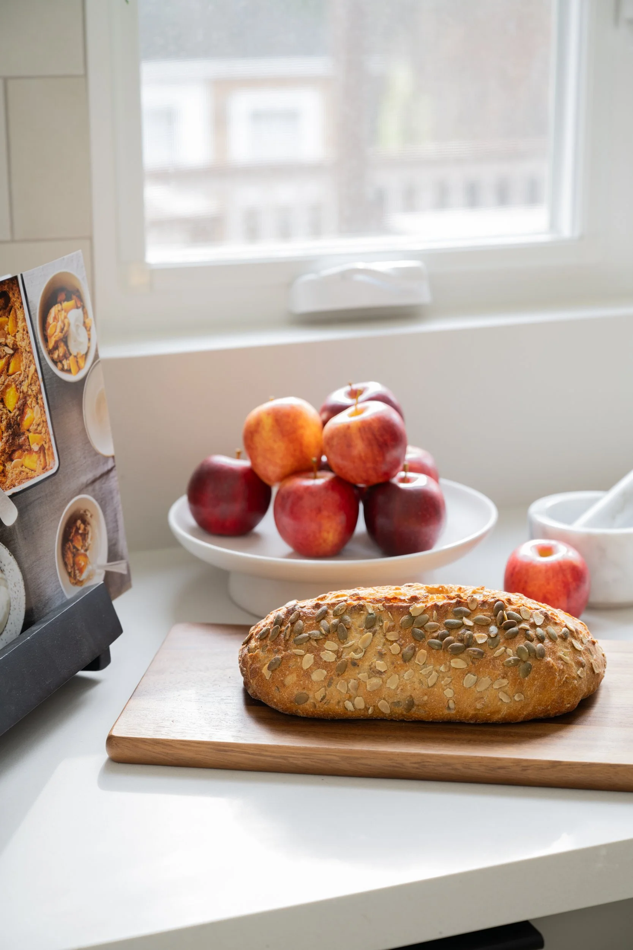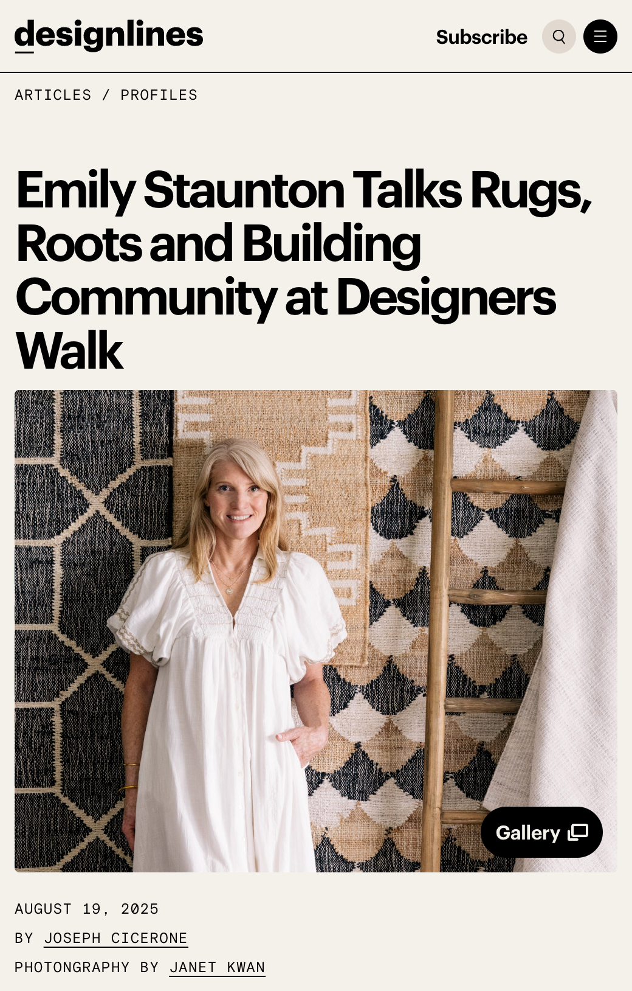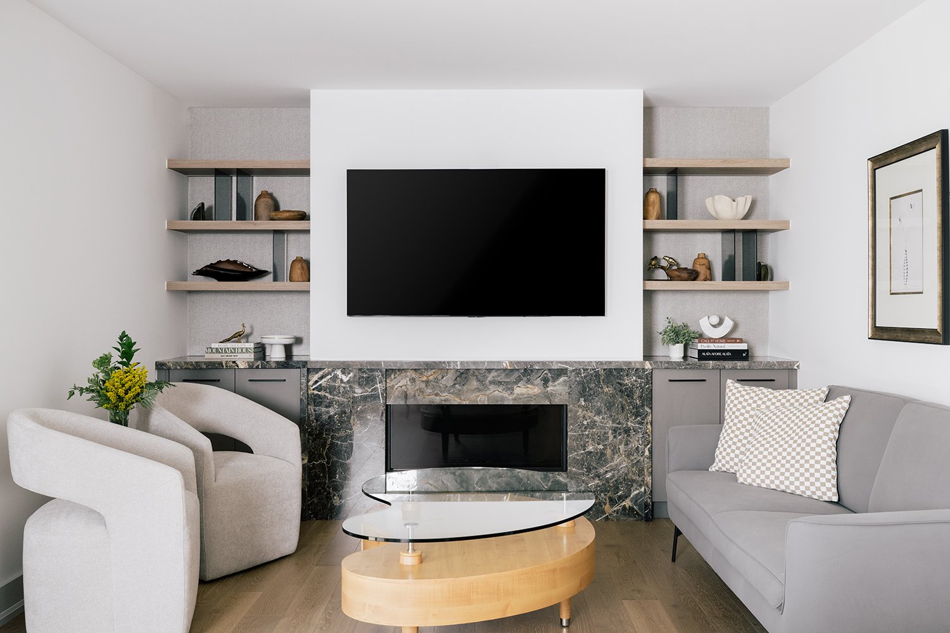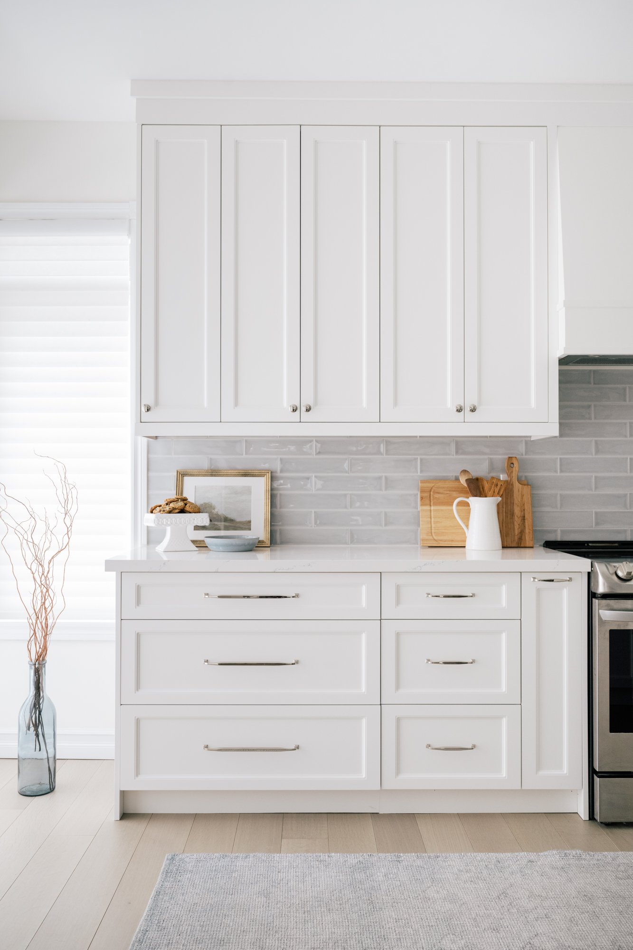Studio ALC’s client were first-time home owners who wanted to update their house to their style and taste. The original kitchen was half the size and the layout wasn’t functional. There also wasn’t a lot of storage.
To expand the size of the kitchen, Studio ALC removed an entire wall and changed the windows above the sink. This created a better flow throughout the kitchen which allows more room for everyone to cook, eat, stand, and sit.
The overall style and colour palette are neutral, inspired by Japandi and modern minimal design. Wood slats add texture and detail throughout the kitchen to accent the different zones. Lighting was added under the shelves of the wood cabinets to create warmth.
Interior designer: Studio ALC


