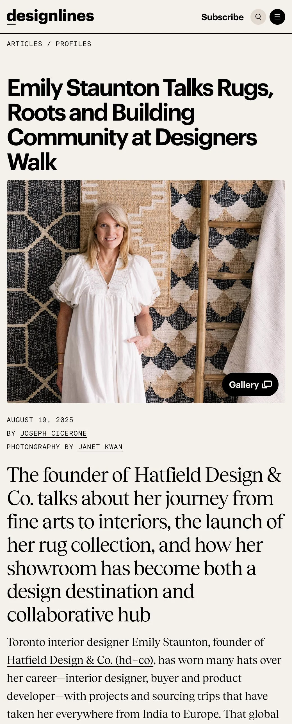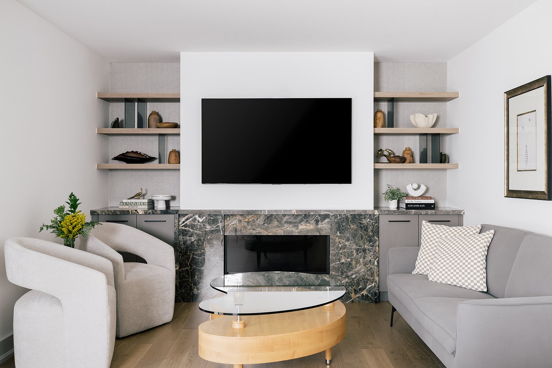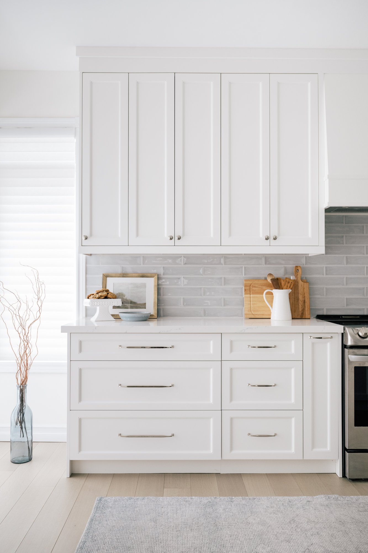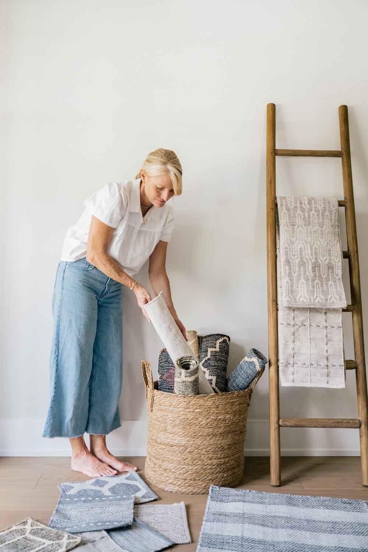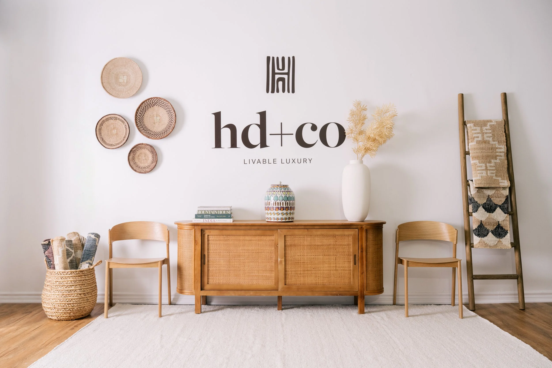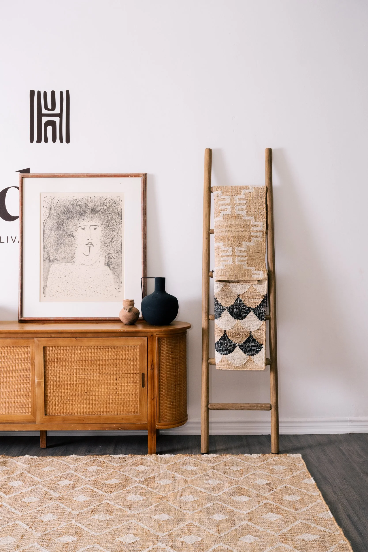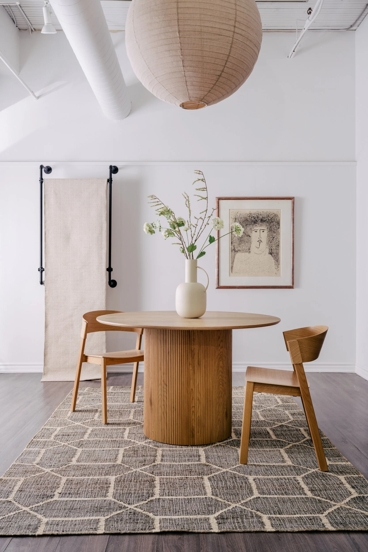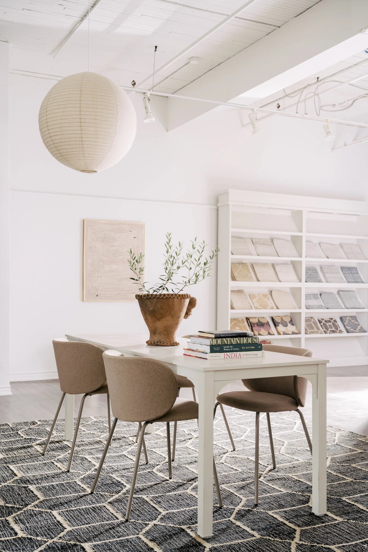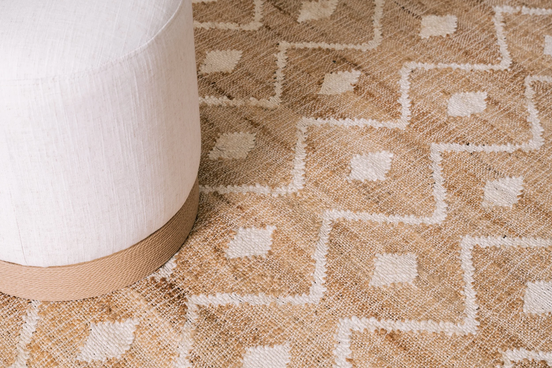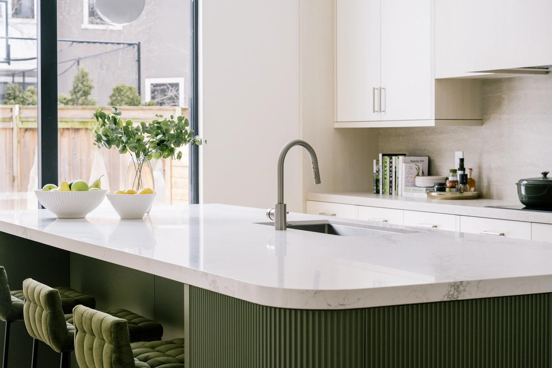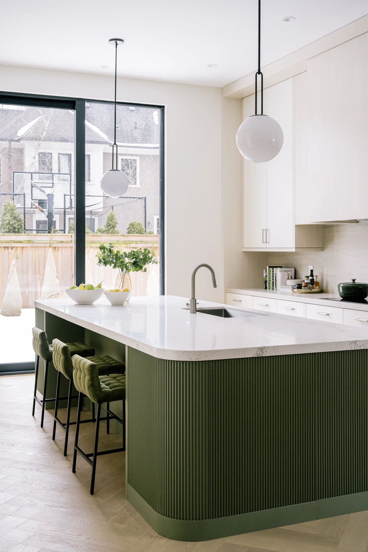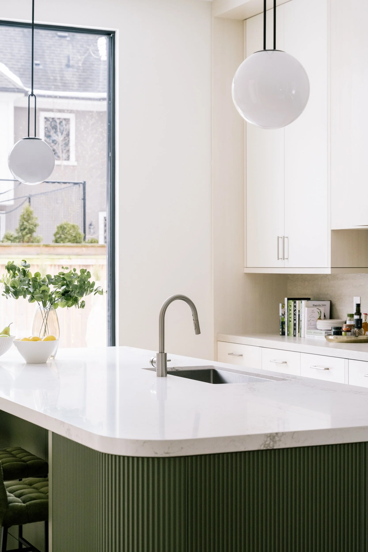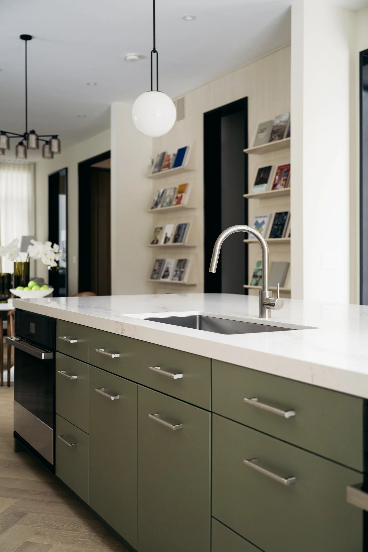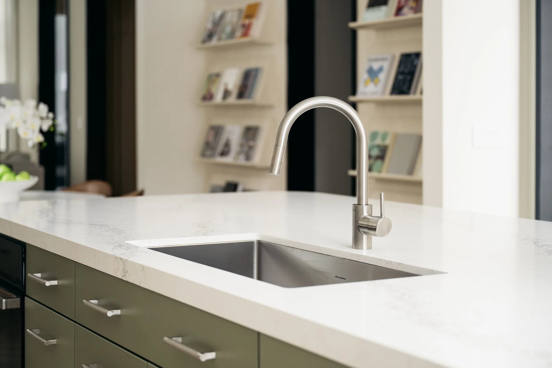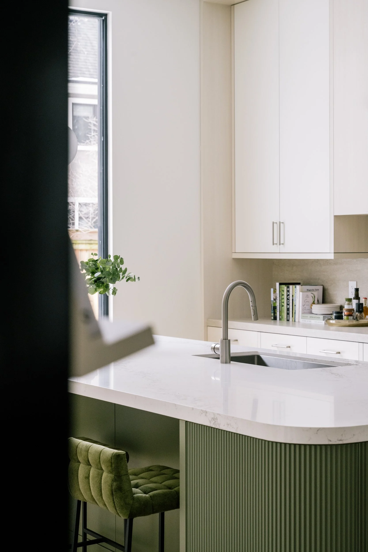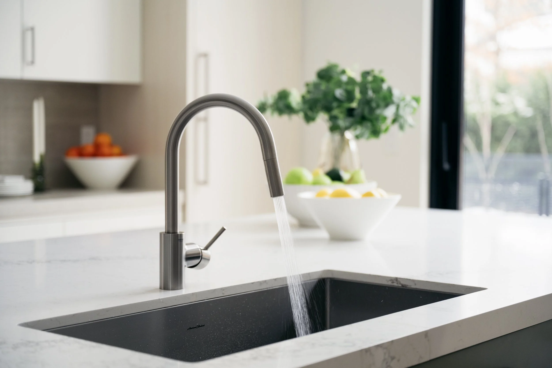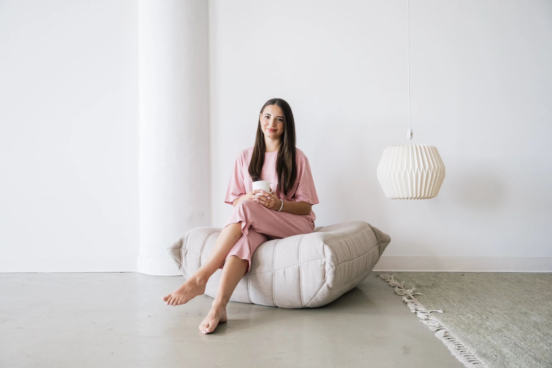From photo to featured
I photographed Emily from Hatfield Design and Co and when she was featured in Designlines Magazine, a few of our images were chosen for the article.
The process of this brand portrait and showroom photoshoot included these steps:
Pre-production: Before the photoshoot, a shoot brief is created to include what shots we need, props, styling, angles, etc. An inspiration board provides examples that we can refer back to.
Set up: On the day of the shoot, we set up the scenes based on our shoot brief.
Lighting: Lighting is a key part of every shoot. It creates the mood and look we want.
Capturing our shots: Now, it’s your time to shine. Don’t overthink it. Let your personality come through.
Featured
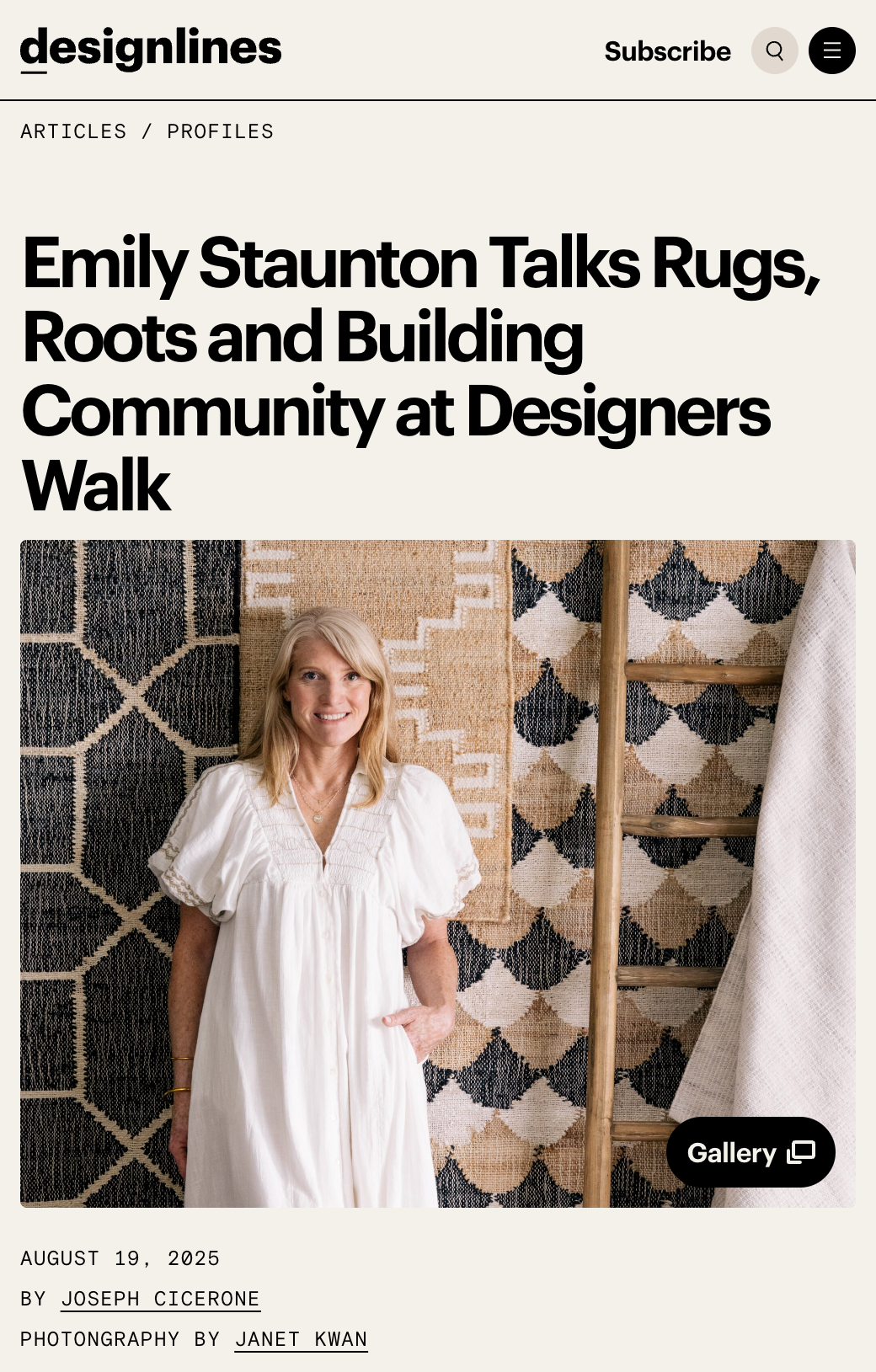
Featured: Designlines x HD+CO

