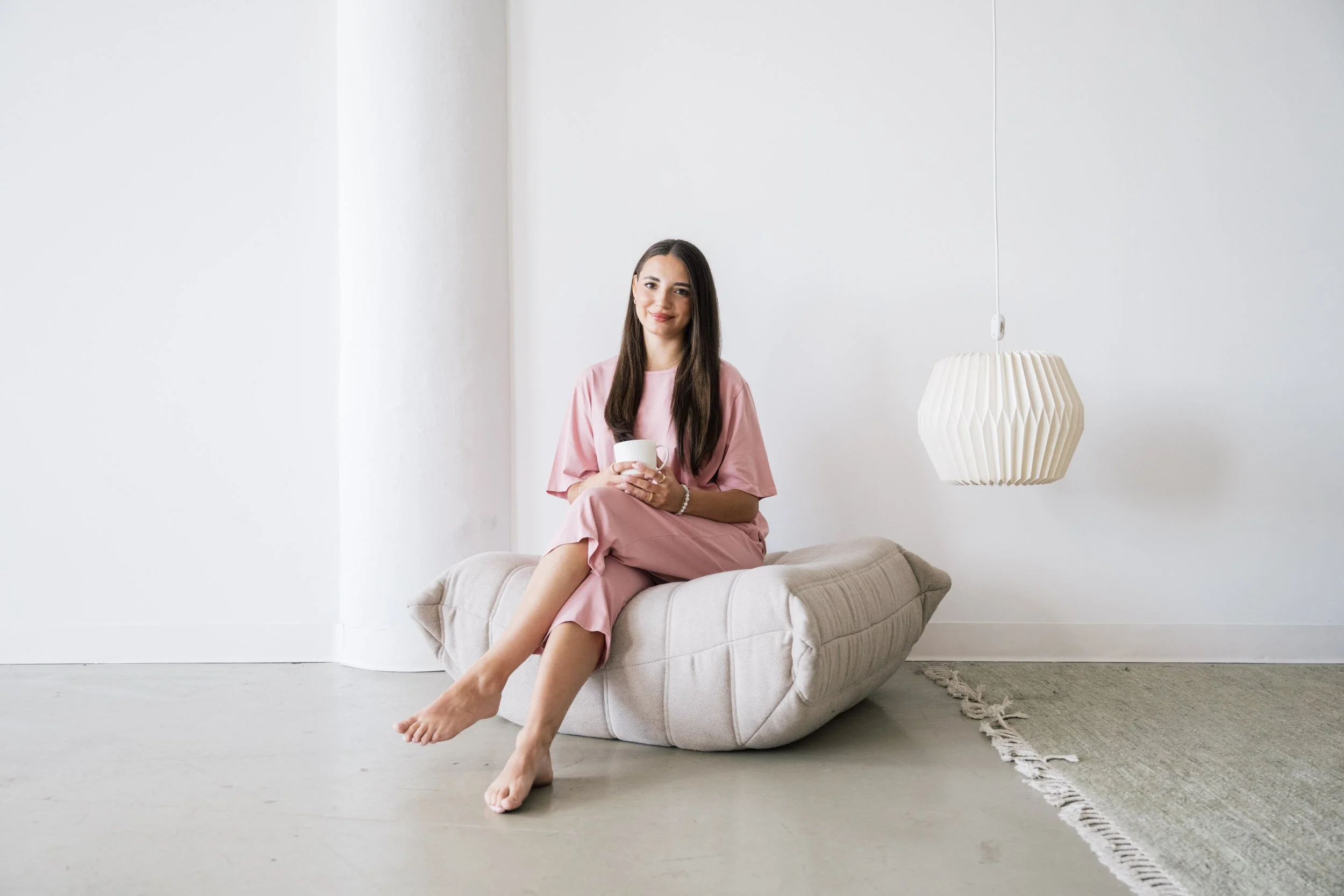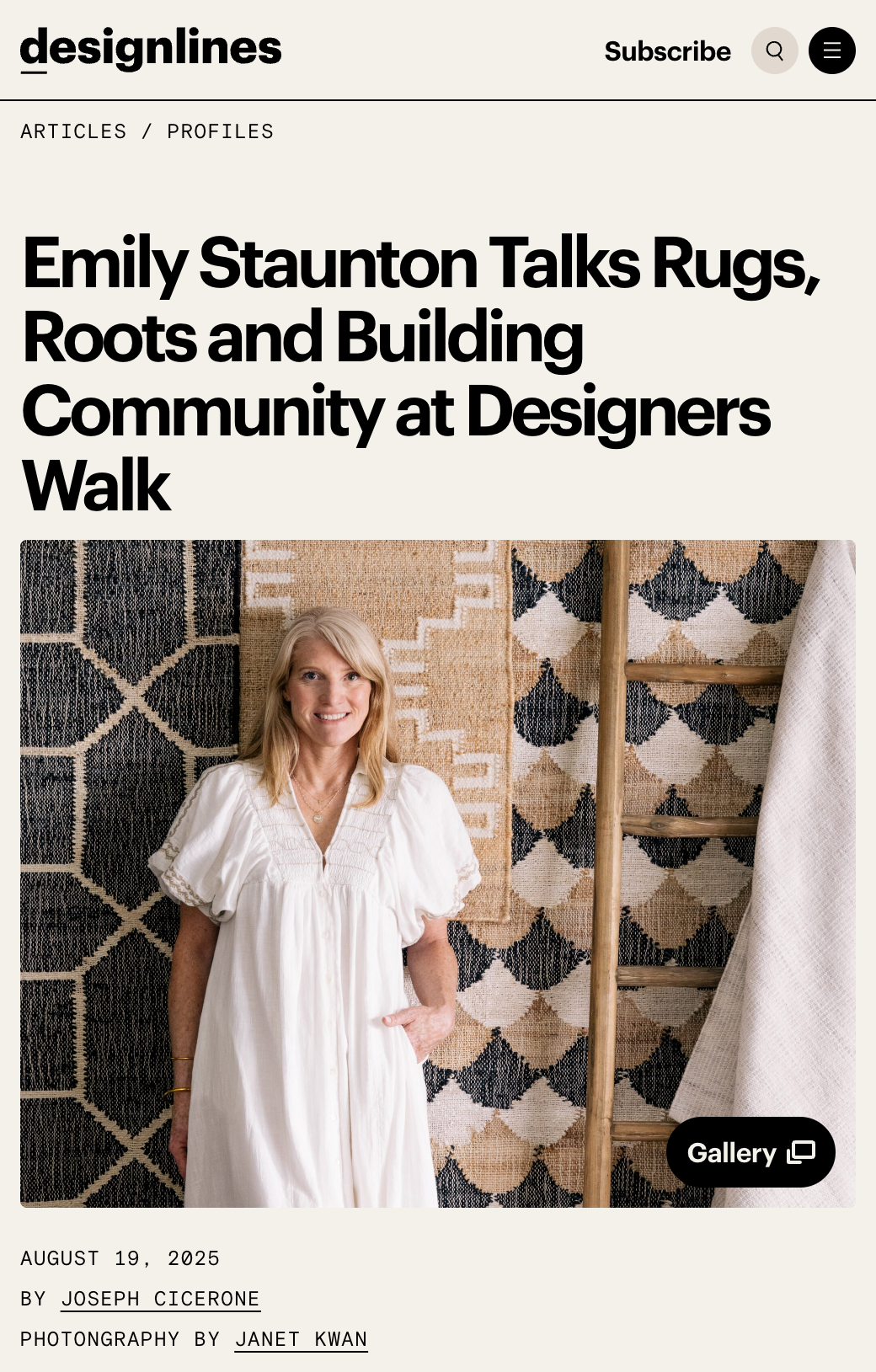Client
Project
Create a set of interior and lifestyle photos of Faire’s new Toronto office and team members. The new Toronto office opened recently and the Faire team wanted to highlight the team in the space.
We photographed members from different teams, such as marketing, product, and engineering, showing how they collaborate around the office.
Photos
Team members work together on the staircase of the new Faire Toronto office.
Faire team collaborating in one of the lounge areas of the office.
Collaboration space and desk pods.
Faire team members working and collaborating in the lounge space.
Individual quiet rooms for employees to work or take meetings and calls.












